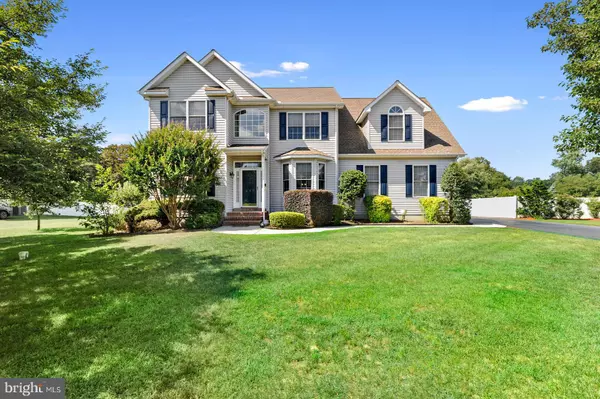For more information regarding the value of a property, please contact us for a free consultation.
217 MARIONS WAY Felton, DE 19943
Want to know what your home might be worth? Contact us for a FREE valuation!

Our team is ready to help you sell your home for the highest possible price ASAP
Key Details
Sold Price $405,000
Property Type Single Family Home
Sub Type Detached
Listing Status Sold
Purchase Type For Sale
Square Footage 2,354 sqft
Price per Sqft $172
Subdivision Harrison Knoll
MLS Listing ID DEKT2001080
Sold Date 08/23/21
Style Contemporary
Bedrooms 4
Full Baths 2
Half Baths 1
HOA Fees $16/ann
HOA Y/N Y
Abv Grd Liv Area 2,354
Originating Board BRIGHT
Year Built 2003
Annual Tax Amount $1,363
Tax Year 2020
Lot Size 0.500 Acres
Acres 0.5
Lot Dimensions 136.82 x 174.97
Property Description
In the Executive Community of Harrison Knoll, Built by Garrison Homes. 4 BRs, 2.5 Baths, Flex Room (LR, Office, Play Room), Formal Dining Room, Large Kitchen with Breakfast Area and Bay Window opens to 2 story Family Room with gas FP. French Door to New Composite Deck. Upstairs you will find spacious BRs with large closets, all with ceiling fans. Very large Primary BR with 2 Walk In Closets, Large Ensuite Bath,
Double Sinks, Soaking Tub, & Large Shower. Full basement ready for you to finish. Many improvements have been done to this lovingly cared for home. Fenced back yard , Large Patio, Lots of Hardwood Floors, Dual Zone Natural Gas Heat, Central AC. DE Elec Coop and Chesapeake Natural Gas are the Least Expensive Combination of Utilities in the State. Showings to start Saturday, July 17th at 12 noon. Professional photos coming soon!
Location
State DE
County Kent
Area Lake Forest (30804)
Zoning AR
Rooms
Other Rooms Living Room, Dining Room, Primary Bedroom, Bedroom 2, Bedroom 3, Bedroom 4, Kitchen, Family Room
Basement Poured Concrete
Interior
Interior Features Carpet, Ceiling Fan(s), Chair Railings, Crown Moldings, Family Room Off Kitchen, Floor Plan - Open, Formal/Separate Dining Room, Pantry, Recessed Lighting, Stall Shower, Upgraded Countertops, Walk-in Closet(s)
Hot Water Natural Gas
Heating Forced Air
Cooling Central A/C
Flooring Hardwood, Carpet, Laminated, Ceramic Tile, Vinyl
Fireplaces Number 1
Fireplaces Type Fireplace - Glass Doors, Gas/Propane
Equipment Refrigerator, Stove, Dishwasher, Microwave, Washer, Dryer
Furnishings No
Fireplace Y
Window Features Bay/Bow,Double Hung,Double Pane,Insulated
Appliance Refrigerator, Stove, Dishwasher, Microwave, Washer, Dryer
Heat Source Natural Gas
Laundry Main Floor
Exterior
Exterior Feature Porch(es), Deck(s)
Parking Features Garage - Side Entry, Garage Door Opener, Built In, Inside Access, Oversized
Garage Spaces 8.0
Fence Partially, Vinyl
Utilities Available Natural Gas Available, Cable TV, Under Ground
Water Access N
View Trees/Woods
Roof Type Architectural Shingle
Accessibility None
Porch Porch(es), Deck(s)
Road Frontage State
Attached Garage 2
Total Parking Spaces 8
Garage Y
Building
Lot Description Level, Open
Story 2
Sewer Gravity Sept Fld
Water Well
Architectural Style Contemporary
Level or Stories 2
Additional Building Above Grade, Below Grade
Structure Type 9'+ Ceilings,2 Story Ceilings
New Construction N
Schools
Elementary Schools Lake For N
Middle Schools Chipman
High Schools Lake Forest
School District Lake Forest
Others
Pets Allowed Y
HOA Fee Include Common Area Maintenance,Snow Removal
Senior Community No
Tax ID SM-00-12004-05-3200-000
Ownership Fee Simple
SqFt Source Assessor
Acceptable Financing Cash, Conventional, FHA, USDA, VA
Horse Property N
Listing Terms Cash, Conventional, FHA, USDA, VA
Financing Cash,Conventional,FHA,USDA,VA
Special Listing Condition Standard
Pets Allowed Breed Restrictions, Cats OK, Dogs OK
Read Less

Bought with Madeleine Forrester • Coldwell Banker Realty



