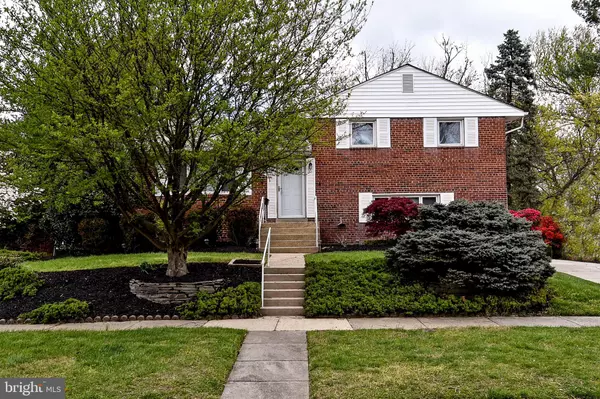For more information regarding the value of a property, please contact us for a free consultation.
4823 ERTTER DR Rockville, MD 20852
Want to know what your home might be worth? Contact us for a FREE valuation!

Our team is ready to help you sell your home for the highest possible price ASAP
Key Details
Sold Price $495,900
Property Type Single Family Home
Sub Type Detached
Listing Status Sold
Purchase Type For Sale
Square Footage 1,636 sqft
Price per Sqft $303
Subdivision Franklin Park
MLS Listing ID MDMC703386
Sold Date 06/30/20
Style Split Level
Bedrooms 3
Full Baths 2
HOA Y/N N
Abv Grd Liv Area 1,176
Originating Board BRIGHT
Year Built 1956
Annual Tax Amount $4,967
Tax Year 2019
Lot Size 9,397 Sqft
Acres 0.22
Property Description
Move in Ready and Awesome Location ! Welcome home to this beautifully maintained, sun filled split level home located in lovely and convenient Franklin Park. Professionally painted and landscaped. Spacious Living Room, separate Dining area off Kitchen which features with ample counter space and storage. Gleaming hardwood floors on the main and upper level. Updated upper level full bath with granite counter tops. Fully finished lower level with full bath and separate large laundry and storage area with 2nd refrigerator. The extended driveway has side entrance for easy access to the home. You will enjoy the large backyard complete with two patios, built in fire pit, swing set and storage shed. Entire backyard is fully fenced with gates on both sides. This convenient location is minutes away from Rock Creek Park, Pike & Rose, shopping, restaurants, between two metro stops, commuter rail station, bus stops, I-270 and much more. Welcome home and Enjoy.
Location
State MD
County Montgomery
Zoning R60
Rooms
Basement Fully Finished, Outside Entrance, Side Entrance
Interior
Interior Features Carpet, Floor Plan - Traditional, Dining Area, Kitchen - Table Space, Window Treatments
Heating Forced Air
Cooling Central A/C
Flooring Hardwood, Carpet
Equipment Dishwasher, Disposal, Dryer, Extra Refrigerator/Freezer, Icemaker, Microwave, Oven/Range - Gas, Refrigerator, Stainless Steel Appliances, Washer, Water Heater
Fireplace N
Appliance Dishwasher, Disposal, Dryer, Extra Refrigerator/Freezer, Icemaker, Microwave, Oven/Range - Gas, Refrigerator, Stainless Steel Appliances, Washer, Water Heater
Heat Source Natural Gas
Laundry Lower Floor
Exterior
Exterior Feature Patio(s)
Water Access N
Roof Type Shingle
Accessibility None
Porch Patio(s)
Garage N
Building
Story 3
Sewer Public Sewer
Water Public
Architectural Style Split Level
Level or Stories 3
Additional Building Above Grade, Below Grade
New Construction N
Schools
School District Montgomery County Public Schools
Others
Pets Allowed Y
Senior Community No
Tax ID 160400082157
Ownership Fee Simple
SqFt Source Estimated
Special Listing Condition Standard
Pets Allowed No Pet Restrictions
Read Less

Bought with Sheena Saydam • Keller Williams Capital Properties



