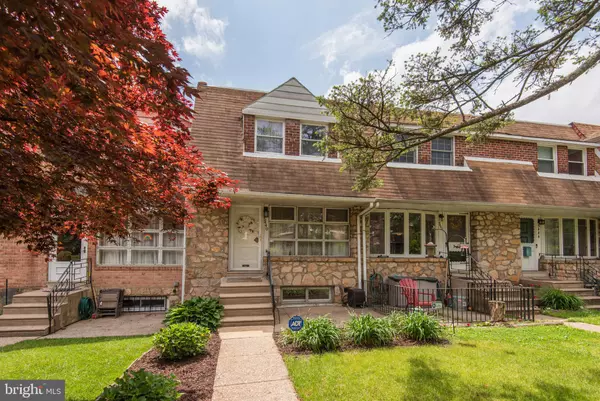For more information regarding the value of a property, please contact us for a free consultation.
5440 QUENTIN ST Philadelphia, PA 19128
Want to know what your home might be worth? Contact us for a FREE valuation!

Our team is ready to help you sell your home for the highest possible price ASAP
Key Details
Sold Price $281,000
Property Type Townhouse
Sub Type Interior Row/Townhouse
Listing Status Sold
Purchase Type For Sale
Square Footage 1,132 sqft
Price per Sqft $248
Subdivision Wissahickon
MLS Listing ID PAPH900276
Sold Date 07/10/20
Style Traditional
Bedrooms 3
Full Baths 2
HOA Y/N N
Abv Grd Liv Area 1,132
Originating Board BRIGHT
Year Built 1955
Annual Tax Amount $3,098
Tax Year 2020
Lot Size 1,584 Sqft
Acres 0.04
Lot Dimensions 16.54 x 96.93
Property Description
Welcome home to 5440 Quentin St, a beautiful 3-bedroom row home nestled on a quiet street in the Wissahickon neighborhood. This home has been lovingly maintained and nicely updated throughout! Excellent location! Enjoy the peace and quiet of this neighborhood pocket all while be a stone s throw from Montgomery Field (ball fields playground and trails), and hiking/biking trails in the 1,800-acre Wissahickon Valley Park. Only a 20-minute walk to Main Street Manayunk, 12-minute walk to the Wissahickon Train Station and a 7-minute walk to Ridge Ave! From the moment you approach this wonderful home you will be greeted by a well-manicured front yard, mulch/flower beds for those who have a green thumb, stone detailing on the front exterior and a nice cement patio that can hold a table and chairs for outdoor seating. Step inside to the spacious living room complete with gleaming hardwood flooring, large coat closet and a first-floor powder room (a rarity on this street!). The neutral paint starts in the living room and continues throughout the rest of the room, sure to please any decorating taste (or provide a blank canvas for those who wants some color!) the living room flows nicely into the dining room which receives loads of natural light from the glass patio door. The doors lead out to large deck that was recently redone! There is loads of space to add a patio set, comfy outdoor love seat and a grill. Add some potted plants or a container garden and easily create your own private oasis (and a fun spot to entertain guests!). The kitchen has been opened up by creating a half wall, making the dining and kitchen area more of an open plan. Stainless steel appliances include the gas range, dishwasher, and french-door refrigerator. Is a finished basement a must? Check it off the list! The basement has been refinished with new plush carpeting, neutral paint and bench seating! This place is ideal to use as a family room, TV/Media room, toy room, gym, you name it! The options are endless. The laundry is also located on this level which leads out to the rear facing garage and driveway parking (no more trekking muddy shoes throughout the home with this layout). Upstairs you will find three nice sized bedrooms (all with a fun accent wall) and the full hallway bathroom. All three bedrooms include hardwood flooring and one of the bedrooms can easily be turned into a home office. The hall bath includes a tub shower, updated vanity & light fixture and gorgeous beadboard accenting. All new light fixtures throughout the home, newer paint, landscaping, and the heater was installed in 2016. All you need to do is unpack! Why wait? Call us today to schedule your private tour!
Location
State PA
County Philadelphia
Area 19128 (19128)
Zoning RSA5
Rooms
Other Rooms Living Room, Dining Room, Bedroom 2, Bedroom 3, Kitchen, Family Room, Bedroom 1, Laundry, Bathroom 1, Half Bath
Basement Full, Fully Finished, Walkout Level
Interior
Interior Features Carpet, Ceiling Fan(s), Combination Dining/Living, Dining Area, Tub Shower, Wood Floors, Recessed Lighting
Hot Water Natural Gas
Heating Forced Air
Cooling Central A/C
Flooring Hardwood, Carpet
Equipment Oven/Range - Gas, Dishwasher, Refrigerator
Furnishings No
Fireplace N
Appliance Oven/Range - Gas, Dishwasher, Refrigerator
Heat Source Natural Gas
Laundry Lower Floor, Basement
Exterior
Exterior Feature Porch(es), Deck(s)
Parking Features Garage - Rear Entry, Built In
Garage Spaces 2.0
Water Access N
Roof Type Shingle
Accessibility None
Porch Porch(es), Deck(s)
Attached Garage 1
Total Parking Spaces 2
Garage Y
Building
Lot Description Front Yard
Story 2
Sewer Public Sewer
Water Public
Architectural Style Traditional
Level or Stories 2
Additional Building Above Grade, Below Grade
New Construction N
Schools
School District The School District Of Philadelphia
Others
Senior Community No
Tax ID 213221616
Ownership Fee Simple
SqFt Source Assessor
Horse Property N
Special Listing Condition Standard
Read Less

Bought with Sochi L Thomas • Elfant Wissahickon Realtors



