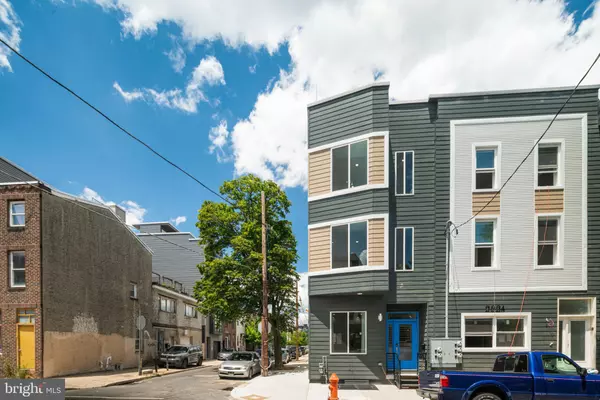For more information regarding the value of a property, please contact us for a free consultation.
2224 AMBER ST #4 Philadelphia, PA 19125
Want to know what your home might be worth? Contact us for a FREE valuation!

Our team is ready to help you sell your home for the highest possible price ASAP
Key Details
Sold Price $592,000
Property Type Condo
Sub Type Condo/Co-op
Listing Status Sold
Purchase Type For Sale
Square Footage 2,300 sqft
Price per Sqft $257
Subdivision East Kensington
MLS Listing ID PAPH2034010
Sold Date 11/29/21
Style Straight Thru
Bedrooms 4
Full Baths 3
Condo Fees $121/mo
HOA Y/N N
Abv Grd Liv Area 2,000
Originating Board BRIGHT
Year Built 2021
Annual Tax Amount $1,262
Tax Year 2021
Lot Dimensions 37.00 x 60.00
Property Description
Amber Quarters is a condominum building within Fishtown - 4 spaces are being constructed in one of Forbes Magazine's hottest neighborhoods. Each unit will focus on luxury living with condos spaces ranging from 2 bedrooms and 2.5 bathrooms to 3 bedrooms 3 full bathrooms all with some form of quality outdoor space. The unit in this listing is a single family style unit consisting of a full finished basement, 1st, 2nd, 3rd Floors and a Fiberglass Roof Deck. The finished basement will have 2 separated living spaces that could be used as bedrooms, media room, extra living room or play area. There is also a full bathroom complete with shower stall in the basement. The first floor is where you will find the open concept living room, dining area and kitchen. Open Concept means there are no walls separating the living spaces on this level. The second floor has two more bedrooms, full bathroom accessed from the hallway and a laundry room. The third floor will have the owner suite complete with pvt bathroom, walk in closests and ample room for a King Bedroom Set. Finally, let's go up to the fiberglass roof top deck with incredible views of the CC Philadelphia Skyline and surrounding neighborhood. Full 10YR Philadelphia Tax Abatement has been applied. Tax Amount TBD by OPA. Tax ID TBD by OPA. Association Dues are an estimate at the time of this listing. Delivery estimated to be in Q2 of 2021. (The photos of the finished home in this listing are of another home that was built by this seller and samples of the level of finishes.) Optional 2 Bay Garage Available for an additional $50K.
Location
State PA
County Philadelphia
Area 19125 (19125)
Zoning RM1
Rooms
Basement Fully Finished
Main Level Bedrooms 4
Interior
Hot Water Electric
Heating Forced Air, Central
Cooling Central A/C
Flooring Ceramic Tile, Hardwood
Heat Source Natural Gas
Exterior
Amenities Available None
Water Access N
Roof Type Fiberglass
Accessibility None
Garage N
Building
Story 3
Foundation Concrete Perimeter
Sewer Public Sewer
Water Public
Architectural Style Straight Thru
Level or Stories 3
Additional Building Above Grade, Below Grade
New Construction Y
Schools
School District The School District Of Philadelphia
Others
Pets Allowed Y
HOA Fee Include Insurance,Management,Reserve Funds,Common Area Maintenance
Senior Community No
Tax ID 311124102
Ownership Condominium
Special Listing Condition Standard
Pets Allowed No Pet Restrictions
Read Less

Bought with Constantine Themis Pailas • Redfin Corporation



