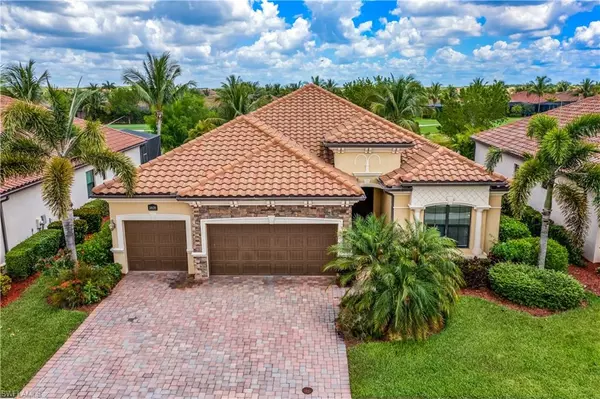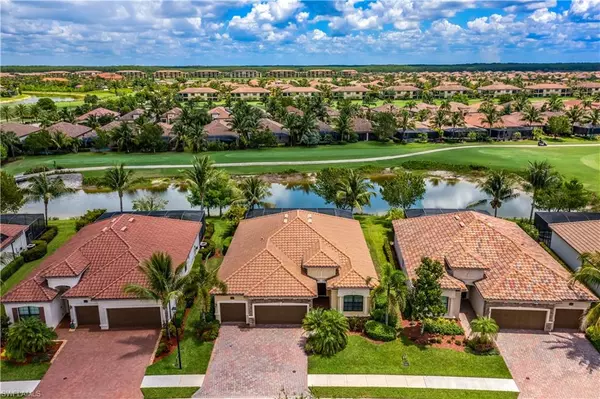For more information regarding the value of a property, please contact us for a free consultation.
28539 Longford CT Bonita Springs, FL 34135
Want to know what your home might be worth? Contact us for a FREE valuation!

Our team is ready to help you sell your home for the highest possible price ASAP
Key Details
Sold Price $1,175,000
Property Type Single Family Home
Sub Type Ranch,Single Family Residence
Listing Status Sold
Purchase Type For Sale
Square Footage 2,251 sqft
Price per Sqft $521
Subdivision Bonita National Golf And Country Club
MLS Listing ID 222033543
Sold Date 11/18/22
Bedrooms 4
Full Baths 2
HOA Y/N Yes
Originating Board Naples
Year Built 2015
Annual Tax Amount $8,422
Tax Year 2021
Lot Size 8,637 Sqft
Acres 0.1983
Property Description
Bonita National is where a golfer's dream becomes reality. Anchoring this masterpiece community is an 18-hole championship golf course designed by Gordon Lewis, with emerald fairways winding around lush natural preserves and sweeping lakes. This is where your stunning home with GOLF MEMBERSHIP awaits you to experience genuine luxury living. This is a pristine home offering 4 large bedrooms, tranquil lake and golf course views, a gourmet kitchen with oversized breakfast island, all stainless appliances, granite counter tops, custom tile backsplash, gorgeous cabinetry, separate breakfast room, formal dining room, open/flowing floor-plan, tray ceilings, and crown moulding. Outside of the community, members have convenient access to miles of beautiful beaches and waterways, hiking and biking trails, upscale shopping, and many local art and theater venues. Your social calendar will be as full as you choose with weekly live music and dancing nights, wine tastings, chef's table dinners, special events, cooking classes, trivia, and fun/festive features for every season at the clubhouse. Schedule you're showing today, this home will not disappoint!
Location
State FL
County Lee
Area Bonita National Golf And Country Club
Rooms
Dining Room Breakfast Bar, Breakfast Room, Eat-in Kitchen, Formal
Kitchen Island, Walk-In Pantry
Interior
Interior Features Laundry Tub, Smoke Detectors, Walk-In Closet(s)
Heating Central Electric
Flooring Carpet, Wood
Equipment Auto Garage Door, Cooktop, Cooktop - Electric, Dishwasher, Disposal, Dryer, Freezer, Grill - Other, Ice Maker - Stand Alone, Microwave, Range, Refrigerator, Self Cleaning Oven, Smoke Detector, Walk-In Cooler, Washer, Washer/Dryer Hookup
Furnishings Turnkey
Fireplace No
Appliance Cooktop, Electric Cooktop, Dishwasher, Disposal, Dryer, Freezer, Grill - Other, Ice Maker - Stand Alone, Microwave, Range, Refrigerator, Self Cleaning Oven, Walk-In Cooler, Washer
Heat Source Central Electric
Exterior
Exterior Feature Screened Lanai/Porch, Outdoor Kitchen, Tennis Court(s)
Parking Features Driveway Paved, Attached
Garage Spaces 3.0
Pool Community, Above Ground, Electric Heat
Community Features Clubhouse, Pool, Fitness Center, Golf, Restaurant, Tennis Court(s), Gated
Amenities Available Clubhouse, Pool, Fitness Center, Golf Course, Private Membership, Restaurant, Sauna, Tennis Court(s)
Waterfront Description Lake
View Y/N Yes
View Golf Course, Pond
Roof Type Tile
Street Surface Paved
Total Parking Spaces 3
Garage Yes
Private Pool Yes
Building
Lot Description Regular
Story 1
Water Central
Architectural Style Ranch, Single Family
Level or Stories 1
Structure Type Poured Concrete,Stucco
New Construction No
Others
Pets Allowed With Approval
Senior Community No
Tax ID 01-48-26-B4-00101.0290
Ownership Single Family
Security Features Smoke Detector(s),Gated Community
Read Less

Bought with Premier Sotheby's Int'l Realty



