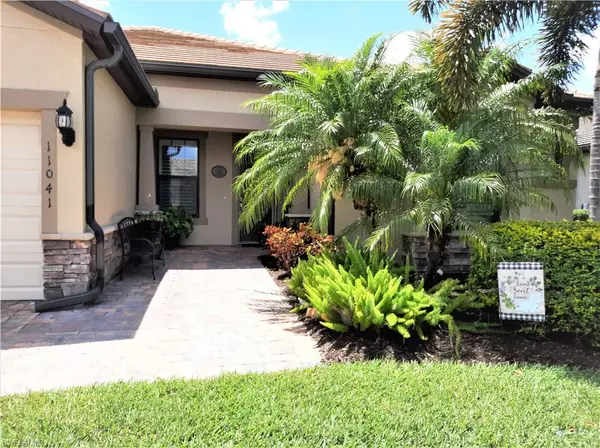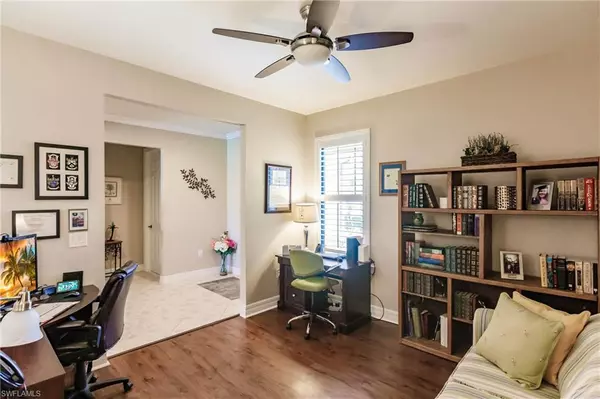For more information regarding the value of a property, please contact us for a free consultation.
11041 Castlereagh ST Fort Myers, FL 33913
Want to know what your home might be worth? Contact us for a FREE valuation!

Our team is ready to help you sell your home for the highest possible price ASAP
Key Details
Sold Price $710,000
Property Type Single Family Home
Sub Type Ranch,Single Family Residence
Listing Status Sold
Purchase Type For Sale
Square Footage 2,517 sqft
Price per Sqft $282
Subdivision Bridgetown
MLS Listing ID 222032034
Sold Date 06/21/22
Bedrooms 3
Full Baths 3
HOA Y/N Yes
Originating Board Naples
Year Built 2014
Annual Tax Amount $7,548
Tax Year 2021
Lot Size 10,323 Sqft
Acres 0.237
Property Description
Time to see/buy your Dream Home! Popular Pinnacle floor plan featuring Open Concept living at its finest. Extremely well maintained 3 BR + den/ 3 full Ba/ 3 car extended garage home with pool & spa in enlarged SW-facing lanai. Original owners re-painted the house both inside and out with top quality SW paint. Custom upgrades include high-impact glass throughout; tile floors on the diagonal; newly installed VCT wood-plank floors in den, MBR & BR3; upgraded carpet in front BR; deluxe upgraded cabinets and granite; plantation shutters; new Hot Water Heater; and many more. Add in Bridgetown's location, amenity centers, active lifestyle, & friendly neighbors and welcome to Paradise!
Location
State FL
County Lee
Area The Plantation
Zoning SDA
Rooms
Bedroom Description Two Master Suites
Dining Room Breakfast Bar, Dining - Family
Interior
Interior Features Laundry Tub, Pantry, Pull Down Stairs, Smoke Detectors, Walk-In Closet(s), Window Coverings
Heating Central Electric
Flooring Carpet, Tile
Equipment Auto Garage Door, Cooktop - Electric, Dishwasher, Disposal, Dryer, Microwave, Refrigerator/Icemaker, Self Cleaning Oven, Smoke Detector, Washer
Furnishings Unfurnished
Fireplace No
Window Features Window Coverings
Appliance Electric Cooktop, Dishwasher, Disposal, Dryer, Microwave, Refrigerator/Icemaker, Self Cleaning Oven, Washer
Heat Source Central Electric
Exterior
Exterior Feature Screened Lanai/Porch
Parking Features Driveway Paved, Attached
Garage Spaces 3.0
Pool Community, Pool/Spa Combo, Below Ground, Electric Heat, Screen Enclosure
Community Features Clubhouse, Pool, Fitness Center, Sidewalks, Gated, Tennis Court(s)
Amenities Available Clubhouse, Pool, Community Room, Spa/Hot Tub, Fitness Center, Internet Access, Pickleball, Sidewalk
Waterfront Description Lake
View Y/N Yes
View Lake
Roof Type Tile
Street Surface Paved
Porch Patio
Total Parking Spaces 3
Garage Yes
Private Pool Yes
Building
Lot Description Regular
Building Description Concrete Block,Stucco, DSL/Cable Available
Story 1
Water Central
Architectural Style Ranch, Single Family
Level or Stories 1
Structure Type Concrete Block,Stucco
New Construction No
Others
Pets Allowed Limits
Senior Community No
Tax ID 11-45-25-P3-02700.4310
Ownership Single Family
Security Features Smoke Detector(s),Gated Community
Read Less

Bought with Grice Realty Inc



