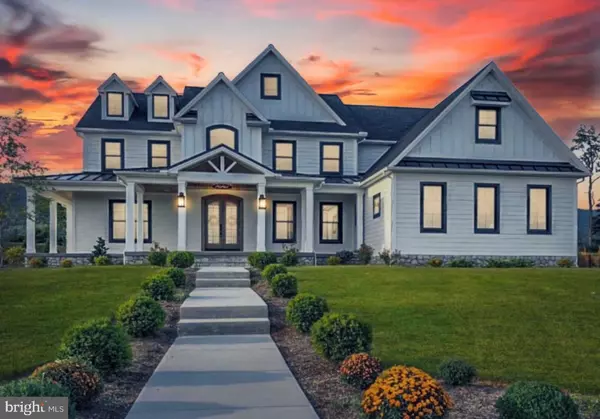For more information regarding the value of a property, please contact us for a free consultation.
18 BLUE MARLIN WAY Mechanicsburg, PA 17050
Want to know what your home might be worth? Contact us for a FREE valuation!

Our team is ready to help you sell your home for the highest possible price ASAP
Key Details
Sold Price $1,050,000
Property Type Single Family Home
Sub Type Detached
Listing Status Sold
Purchase Type For Sale
Square Footage 4,786 sqft
Price per Sqft $219
Subdivision Glendale Estates
MLS Listing ID PACB119824
Sold Date 03/05/20
Style Farmhouse/National Folk
Bedrooms 5
Full Baths 3
Half Baths 1
HOA Fees $110/mo
HOA Y/N Y
Abv Grd Liv Area 4,786
Originating Board BRIGHT
Year Built 2018
Annual Tax Amount $1,674
Tax Year 2020
Lot Size 0.920 Acres
Acres 0.92
Property Description
Luxury, Modern Farmhouse living in Glendale Estates, the newest prestigious neighborhood in Cumberland Valley School District. Beautiful, panoramic mountain views, spacious homesites and convenient to all west shore amenities. As you drive up to this custom, Foxbuilt home you will experience the balance of country style and contemporary living. Walk-in the front door and marvel at the quality of craftsmanship, abundance of custom trim work and special touches throughout. This open floor plan offers so many options for family gatherings and entertaining in the huge chef's kitchen, large great room that leads to a sunroom and outdoor living space with covered deck, hardscaped patio, firepit, and built-in grill. Heading upstairs you will enter a grand, 2nd-floor foyer to find 4 substantial bedrooms all with access to their own bathrooms and walk-in closets. The owner's retreat offers comfort and self-indulgent space that features a large bedroom, huge walk-in closet and built-in coffee bar leading to a private covered balcony. Ensuite master bath exudes relaxation with custom cabinetry, separate double-bowl sinks, soaking tub and a large, tiled walk-in shower. You also have a 21x13 bonus space to make into that secret office, gym, nursery or more closet space. This amazing, almost 5,000 sq ft home is not one to be missed! You won't be disappointed! Must see in person to truly appreciate...
Location
State PA
County Cumberland
Area Silver Spring Twp (14438)
Zoning RESIDENTIAL
Rooms
Basement Full, Unfinished
Interior
Heating Forced Air
Cooling Central A/C
Fireplaces Number 1
Fireplaces Type Gas/Propane
Fireplace Y
Heat Source Propane - Owned
Exterior
Exterior Feature Balcony, Patio(s)
Parking Features Garage - Side Entry
Garage Spaces 3.0
Water Access N
View Mountain
Accessibility None
Porch Balcony, Patio(s)
Attached Garage 3
Total Parking Spaces 3
Garage Y
Building
Story 2
Sewer Private Sewer
Water Private
Architectural Style Farmhouse/National Folk
Level or Stories 2
Additional Building Above Grade, Below Grade
New Construction Y
Schools
Elementary Schools Green Ridge
Middle Schools Eagle View
High Schools Cumberland Valley
School District Cumberland Valley
Others
HOA Fee Include Common Area Maintenance
Senior Community No
Tax ID 38-05-0435-140
Ownership Fee Simple
SqFt Source Assessor
Special Listing Condition Standard
Read Less

Bought with JASON R BURKHART, BROKER • The Harrisburg Group, LLC



