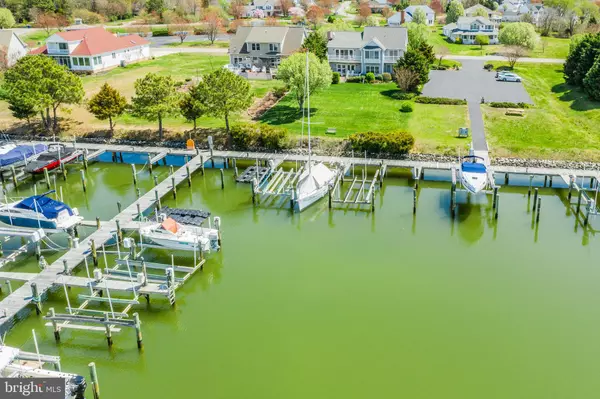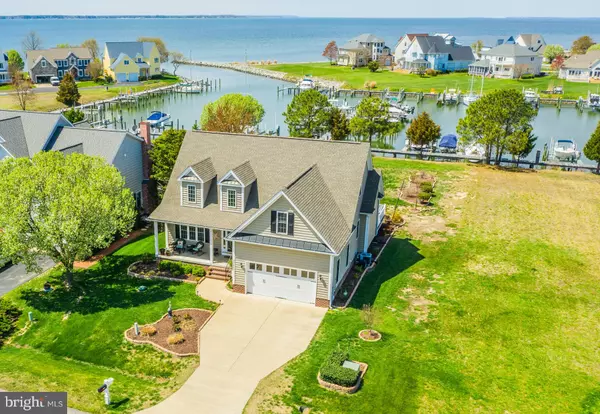For more information regarding the value of a property, please contact us for a free consultation.
17651 WHITESTONE DR Tall Timbers, MD 20690
Want to know what your home might be worth? Contact us for a FREE valuation!

Our team is ready to help you sell your home for the highest possible price ASAP
Key Details
Sold Price $579,000
Property Type Single Family Home
Sub Type Detached
Listing Status Sold
Purchase Type For Sale
Square Footage 2,206 sqft
Price per Sqft $262
Subdivision Landings At Piney Point
MLS Listing ID MDSM169632
Sold Date 08/28/20
Style Contemporary
Bedrooms 4
Full Baths 2
Half Baths 1
HOA Fees $141/ann
HOA Y/N Y
Abv Grd Liv Area 2,206
Originating Board BRIGHT
Year Built 2012
Annual Tax Amount $5,231
Tax Year 2020
Lot Size 0.329 Acres
Acres 0.33
Lot Dimensions 70 x 205
Property Description
Gorgeous home located on the marina, situated to enjoy great sunset views out over the Potomac. Light filled home has many large windows to take full advantage of the waterfront views. Relax on the spacious back deck, which includes protective sun shades, look out past the marina, to the Potomac River and VA. Enter into the family rm w/vaulted ceilings, propane fireplace, & you are greeted by a great blue heron! Kitchen has granite counters, maple cabinets, SS appliances, pantry, a pass thru to the FR and a breakfast area looking out to the marina and sunsets. The formal DR opens to the FR and beautiful hardwood floors are through out the main level. Main floor MBR, has a door right out to the deck, MBA has a granite double sink vanity & new tile floor, soaking tub & separate shower. Upper level has 2 more regular BRs and full BA; the nonconforming 4th BR above the garage can be a flex room. Laundry Rm is on main level. This unique community offers tennis courts, basketball ct, tot lot, swimming pool, RV parking lot, and a wonderful sandy beach for relaxing evening strolls. All residents have an assigned slip! You can "live the life" in The Landings at Piney Point.
Location
State MD
County Saint Marys
Zoning RL
Rooms
Other Rooms Dining Room, Primary Bedroom, Bedroom 2, Bedroom 3, Bedroom 4, Kitchen, Family Room, Laundry, Bathroom 2, Primary Bathroom
Main Level Bedrooms 1
Interior
Interior Features Breakfast Area, Carpet, Ceiling Fan(s), Entry Level Bedroom, Formal/Separate Dining Room, Primary Bath(s), Pantry, Recessed Lighting, Walk-in Closet(s), Window Treatments, Wood Floors, Sprinkler System, Soaking Tub, Tub Shower
Hot Water Electric
Heating Heat Pump(s)
Cooling Heat Pump(s), Ceiling Fan(s)
Flooring Hardwood, Carpet, Ceramic Tile
Fireplaces Number 1
Fireplaces Type Gas/Propane, Fireplace - Glass Doors
Equipment Built-In Microwave, Dishwasher, Disposal, Dryer - Front Loading, Exhaust Fan, Icemaker, Oven/Range - Gas, Refrigerator, Stainless Steel Appliances, Washer - Front Loading, Water Heater, Dryer - Gas, Energy Efficient Appliances
Fireplace Y
Window Features Double Pane,Screens,Bay/Bow
Appliance Built-In Microwave, Dishwasher, Disposal, Dryer - Front Loading, Exhaust Fan, Icemaker, Oven/Range - Gas, Refrigerator, Stainless Steel Appliances, Washer - Front Loading, Water Heater, Dryer - Gas, Energy Efficient Appliances
Heat Source Electric
Laundry Main Floor, Has Laundry
Exterior
Exterior Feature Deck(s), Porch(es)
Parking Features Garage - Front Entry, Garage Door Opener, Inside Access, Additional Storage Area
Garage Spaces 2.0
Fence Invisible
Utilities Available Cable TV, Propane
Amenities Available Basketball Courts, Beach, Boat Dock/Slip, Common Grounds, Mooring Area, Pool - Outdoor, Tennis Courts, Tot Lots/Playground, Water/Lake Privileges, Other
Waterfront Description Shared,Sandy Beach
Water Access Y
Water Access Desc Boat - Powered,Canoe/Kayak,Fishing Allowed,Private Access
View River, Marina
Accessibility Other
Porch Deck(s), Porch(es)
Attached Garage 2
Total Parking Spaces 2
Garage Y
Building
Lot Description Cleared
Story 2
Foundation Crawl Space
Sewer Public Sewer
Water Public
Architectural Style Contemporary
Level or Stories 2
Additional Building Above Grade, Below Grade
Structure Type 9'+ Ceilings,Dry Wall,Vaulted Ceilings
New Construction N
Schools
Elementary Schools Piney Point
High Schools Leonardtown
School District St. Mary'S County Public Schools
Others
HOA Fee Include Common Area Maintenance,Pier/Dock Maintenance,Pool(s),Other
Senior Community No
Tax ID 1902029308
Ownership Fee Simple
SqFt Source Assessor
Security Features Main Entrance Lock,Security System,Carbon Monoxide Detector(s)
Special Listing Condition Standard
Read Less

Bought with Matthew A Burgan • RE/MAX One



