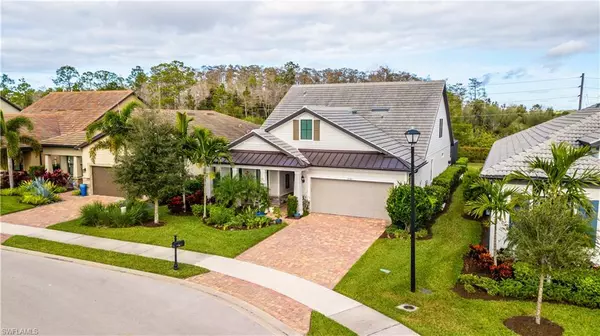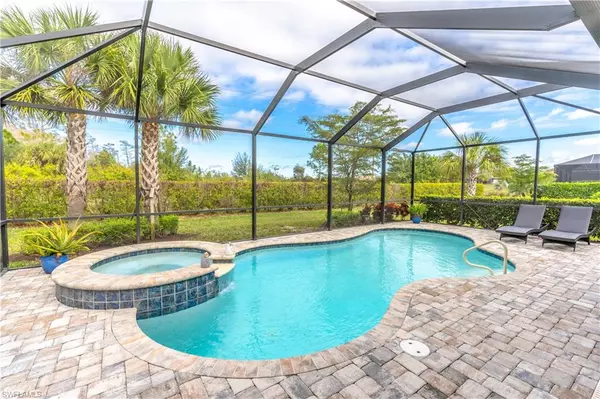For more information regarding the value of a property, please contact us for a free consultation.
20501 Shady Glen CT Estero, FL 33928
Want to know what your home might be worth? Contact us for a FREE valuation!

Our team is ready to help you sell your home for the highest possible price ASAP
Key Details
Sold Price $785,000
Property Type Single Family Home
Sub Type 2 Story,Single Family Residence
Listing Status Sold
Purchase Type For Sale
Square Footage 3,039 sqft
Price per Sqft $258
Subdivision Corkscrew Shores
MLS Listing ID 221084702
Sold Date 03/25/22
Bedrooms 4
Full Baths 3
HOA Y/N No
Originating Board Naples
Year Built 2017
Annual Tax Amount $7,095
Tax Year 2020
Lot Size 6,960 Sqft
Acres 0.1598
Property Description
The Most Wonderful Home of the Year! The moment you drive into the quiet cul-de-sac and walk up the lusciously landscaped front patio with a pair of rockers overlooking the quiet setting, your search for paradise will be over. Equally inspiring are the upgraded crown moulding & 8ft doors throughout the home. Everything is meticulous. This well-appointed home boasts 4 spacious bedrooms with 3 en suites, plus a main level office/den. Each main level bedroom has upgraded wood floors and each bath enjoys upgraded granite. Home automation is wired throughout the home with the ever popular Vitex system. Impact doors and windows throughout. Don't miss the upstairs great room. The kitchen is the envy of all the best cooks with granite counters, stainless appliances, crown moulding, and enough counters and storage to open your own neighborhood eatery. Entertaining is a breeze as you open the impact corner patio doors to welcome in the cool evening breeze while laughing & splashing with friends in your private pool and jacuzzi. The expansive lanai overlooks a protected natural space. Priced well under comparable sized homes in the neighborhood, this is your once in a lifetime…Welcome Home!
Location
State FL
County Lee
Area Corkscrew Shores
Zoning RPD
Rooms
Bedroom Description First Floor Bedroom,Master BR Ground
Dining Room Breakfast Bar, Breakfast Room, Dining - Family, Dining - Living, Eat-in Kitchen
Interior
Interior Features Foyer, French Doors, Laundry Tub, Pantry, Smoke Detectors, Tray Ceiling(s), Volume Ceiling, Walk-In Closet(s), Window Coverings, Zero/Corner Door Sliders
Heating Central Electric
Flooring Carpet, Tile, Wood
Equipment Auto Garage Door, Cooktop, Cooktop - Electric, Dishwasher, Disposal, Dryer, Refrigerator, Self Cleaning Oven, Smoke Detector, Wall Oven
Furnishings Unfurnished
Fireplace No
Window Features Window Coverings
Appliance Cooktop, Electric Cooktop, Dishwasher, Disposal, Dryer, Refrigerator, Self Cleaning Oven, Wall Oven
Heat Source Central Electric
Exterior
Exterior Feature Outdoor Kitchen
Parking Features Driveway Paved, Attached
Garage Spaces 2.0
Pool Community, Below Ground, Concrete, Equipment Stays, Electric Heat, Screen Enclosure
Community Features Clubhouse, Park, Pool, Fitness Center, Fishing, Restaurant, Sidewalks, Street Lights, Tennis Court(s), Gated
Amenities Available Boat Storage, Bocce Court, Cabana, Clubhouse, Community Boat Dock, Community Boat Ramp, Park, Pool, Community Room, Spa/Hot Tub, Fitness Center, Fishing Pier, Hobby Room, Internet Access, Pickleball, Play Area, Restaurant, Sidewalk, Streetlight, Tennis Court(s), Underground Utility
Waterfront Description None
View Y/N Yes
View Landscaped Area, Preserve, Trees/Woods
Roof Type Tile
Porch Patio
Total Parking Spaces 2
Garage Yes
Private Pool Yes
Building
Lot Description Cul-De-Sac, Dead End
Building Description Concrete Block,Stucco, DSL/Cable Available
Story 2
Water Central
Architectural Style Two Story, Single Family
Level or Stories 2
Structure Type Concrete Block,Stucco
New Construction No
Schools
Elementary Schools School Choice
Middle Schools School Choice
High Schools School Choice
Others
Pets Allowed Yes
Senior Community No
Tax ID 28-46-26-L4-07000.5120
Ownership Single Family
Security Features Smoke Detector(s),Gated Community
Read Less

Bought with Compass Florida LLC



