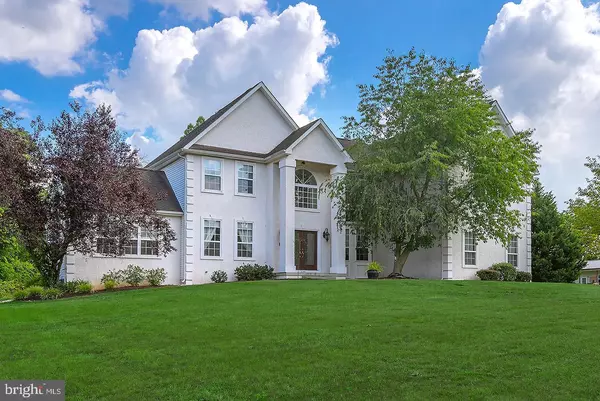For more information regarding the value of a property, please contact us for a free consultation.
122 HUNTERS RUN Woolwich Twp, NJ 08085
Want to know what your home might be worth? Contact us for a FREE valuation!

Our team is ready to help you sell your home for the highest possible price ASAP
Key Details
Sold Price $485,000
Property Type Single Family Home
Sub Type Detached
Listing Status Sold
Purchase Type For Sale
Square Footage 4,430 sqft
Price per Sqft $109
Subdivision Hunters Run
MLS Listing ID NJGL261294
Sold Date 10/19/20
Style Colonial
Bedrooms 4
Full Baths 3
HOA Y/N N
Abv Grd Liv Area 4,430
Originating Board BRIGHT
Year Built 2002
Annual Tax Amount $15,974
Tax Year 2019
Lot Size 1.820 Acres
Acres 1.82
Lot Dimensions 0.00 x 0.00
Property Description
Welcome to Woolwich Township...South Jersey's best kept secret! This 4 bed, 3 full bath home is located on 1.82 acres featuring neutral decor, cathedral and vaulted ceilings, spacious kitchen with breakfast room, home office, sunroom, and more! A gorgeous 2 story foyer featuring hardwood flooring and dual staircase with wooden treads and risers. The formal living room features an archway with two architectural columns, neutral carpet and crown molding. The formal dining room features a chandelier with medallion, neutral carpet, crown molding, and chair rail. A dry bar is located between the kitchen and dining room. The spacious kitchen with breakfast area features a large center island with pendant lighting, recessed lighting, pantry, 42" cabinets, stainless steel appliances, double bowl sink, trash compactor, over the range GE Advantium Speedcook microwave/convection oven, and dual gas oven range. Sliding glass doors in the breakfast area lead to the deck overlooking the spacious, tree lined backyard, fire pit area, and hot tub. The sunroom features vaulted ceilings and sliding door leading to a patio area. The 2 story family room features a gas fireplace and plenty of windows for natural sunlight! The first floor is completed with an office, laundry room, and full bath. The second level features an owner's suite with en-suite bath and sitting room, 3 additional spacious bedrooms, and full bath. The owner's suite features neutral decor, tray ceiling, his and hers walk in closets, and spacious sitting room with vaulted ceilings. The en-suite bath features vaulted ceilings, oversized his and her vanities, soaking tub, and stall shower with dual shower heads! The additional bedrooms feature neutral carpet and ceiling fans. The walk out basement has been partially finished and ready for the finishing touches. Woolwich Township is close to major commuting routes such as 295, 322, and NJ turnpike... This community features great schools, restaurants, library, parks and recreation, farmer's markets, and close to downtown Swedesboro!
Location
State NJ
County Gloucester
Area Woolwich Twp (20824)
Zoning RESIDENTIAL
Rooms
Other Rooms Living Room, Dining Room, Primary Bedroom, Bedroom 2, Bedroom 3, Bedroom 4, Kitchen, Family Room, Basement, Foyer, Sun/Florida Room, Office, Primary Bathroom, Full Bath
Basement Full, Partially Finished
Interior
Interior Features Breakfast Area, Carpet, Ceiling Fan(s), Chair Railings, Crown Moldings, Dining Area, Family Room Off Kitchen, Formal/Separate Dining Room, Kitchen - Eat-In, Kitchen - Island, Kitchen - Table Space, Primary Bath(s), Pantry, Recessed Lighting, Soaking Tub, Stall Shower, Store/Office, Tub Shower, Walk-in Closet(s), Wet/Dry Bar, Wood Floors
Hot Water Natural Gas
Heating Forced Air
Cooling Ceiling Fan(s), Central A/C
Fireplaces Number 1
Fireplaces Type Gas/Propane, Insert, Mantel(s)
Equipment Built-In Microwave, Built-In Range, Dishwasher, Dryer, Oven/Range - Gas, Refrigerator, Stainless Steel Appliances, Trash Compactor, Washer, Water Heater
Fireplace Y
Appliance Built-In Microwave, Built-In Range, Dishwasher, Dryer, Oven/Range - Gas, Refrigerator, Stainless Steel Appliances, Trash Compactor, Washer, Water Heater
Heat Source Natural Gas
Laundry Main Floor
Exterior
Exterior Feature Deck(s), Patio(s)
Parking Features Garage Door Opener, Inside Access
Garage Spaces 6.0
Water Access N
View Garden/Lawn, Street, Trees/Woods
Roof Type Pitched,Shingle
Accessibility None
Porch Deck(s), Patio(s)
Attached Garage 3
Total Parking Spaces 6
Garage Y
Building
Story 2
Sewer On Site Septic
Water Well
Architectural Style Colonial
Level or Stories 2
Additional Building Above Grade, Below Grade
Structure Type 9'+ Ceilings,2 Story Ceilings,Cathedral Ceilings,Tray Ceilings,Vaulted Ceilings
New Construction N
Schools
Elementary Schools Walter H. Hill E.S.
Middle Schools Kingsway Regional M.S.
High Schools Kingsway Regional H.S.
School District Kingsway Regional High
Others
Senior Community No
Tax ID 24-00027 03-00004
Ownership Fee Simple
SqFt Source Assessor
Security Features Security System
Special Listing Condition Standard
Read Less

Bought with Joanna Papadaniil • BHHS Fox & Roach-Mullica Hill South



