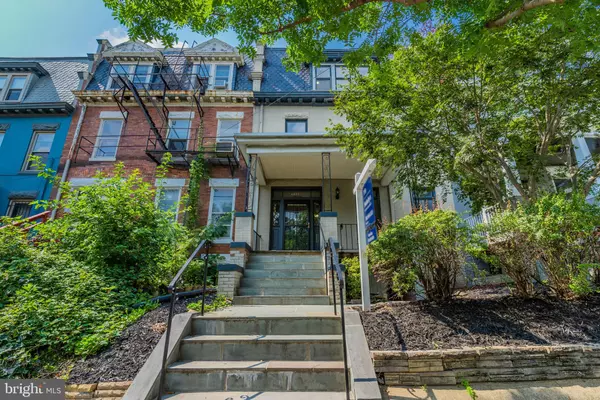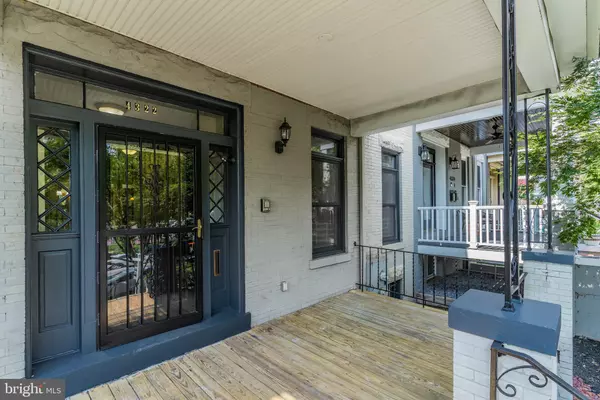For more information regarding the value of a property, please contact us for a free consultation.
4322 14TH ST NW Washington, DC 20011
Want to know what your home might be worth? Contact us for a FREE valuation!

Our team is ready to help you sell your home for the highest possible price ASAP
Key Details
Sold Price $1,102,000
Property Type Townhouse
Sub Type Interior Row/Townhouse
Listing Status Sold
Purchase Type For Sale
Square Footage 3,743 sqft
Price per Sqft $294
Subdivision 16Th Street Heights
MLS Listing ID DCDC2009960
Sold Date 10/15/21
Style Federal
Bedrooms 8
Full Baths 6
Half Baths 1
HOA Y/N N
Abv Grd Liv Area 2,800
Originating Board BRIGHT
Year Built 1910
Annual Tax Amount $7,746
Tax Year 2020
Lot Size 1,875 Sqft
Acres 0.04
Property Description
HoneyIve Found Our New Home! This Will Be The BUZZ When Eyes are Laid on 4322 14th Street NW, one of the Largest Attached Rowhouses in all of Washington, D.C. This massive 2-Unit home spans across 4-Levels with over 4,000 Square Feet. With Character, Endless Options, and a Versatile Floor plan - Its Situated in the Lovely, Tree-Lined 16th Street Heights Section of Upper NW.
This Charming Brick home includes a Separate English Basement Unit which is perfect for an Au-Pair or In-Law Residence, or Potentially as an Income-Producing Rental (Note: New Owner would need to apply for their own C of O). The Unit offers Front and Rear Entrances and includes a thoughtfully planned floorplan with fully Remodeled Eat-In Kitchen, One Bedroom, One Den, and 1.5 Bathrooms as well as a Laundry Area with a Large-Sized Washer/Dryer System.
The Upper Levels consist of a Main Level with a Generous Entry, and Upper Levels I and II. The Upper Two Levels have been Extended for additional square footage and to ensure adequate airflow throughout the home, there is a 3-Zoned HVAC System. The Gracious Main Level features An Expansive Exposed Brick Wall, Hardwood Floors, Fireplace, Large Dining room, Living Room and a Gourmet Kitchen with Several New appliances and Granite Countertops. Upon entry, there is a Parlor, which can also serve as an Office, Living Area or Bedroom along with a Full Bathroom. Stepping Down From the Kitchen, You Will be Delighted to Make Your Way Out to Enjoy a Rear Yard and Private Parking with Direct Alley Access.
Upper Level I boasts a generous layout and features a Junior Master Bedroom with an Ensuite Full Bathroom , Two Additional Bedrooms, a Large Bonus Den or Office, a Hallway Full Bathroom and Full-Sized Laundry Room. Each Room provides plenty of closet space and Both Upper Levels I and II have new recently installed carpet. At the Top Level (Upper Level II ) - A Large Master Suite awaits you which Adjoins With a Spa-Like Ensuite Bathroom and a Deluxe Organized Walk-In Closet. An Additional Two Well-Proportioned Bedrooms on this Level as well as a Hallway Full Bathroom are provided for plenty of room for family, friends and/or Guests.
This Serves as the Perfect Gem For those Looking to Move Right In, Build Equity AND at their leisure Add Personalized Touches and Desired Enhancements. Enjoy Morning Tea or Evening Adult Beverages on the Peaceful Front Porch Looking over a Beautifully landscaped Front Yard.
Life is GOOD when living in a superb location; its the perfect in-town residence with convenient access to Everything. Within walking distance of Rock Creek Park, tennis courts, a Dog Park and Swimming Pool. A Plethora of Commuting options nearby and other Perks include Coffee Shops, Eateries, and an Organic Market. ALSO: New Solar Panels Installed. Being Sold As-IS
Location
State DC
County Washington
Zoning RF-1
Rooms
Other Rooms Den
Basement English, Front Entrance, Fully Finished, Outside Entrance, Rear Entrance, Space For Rooms, Walkout Level, Walkout Stairs, Windows, Other
Main Level Bedrooms 1
Interior
Interior Features 2nd Kitchen, Bar, Breakfast Area, Built-Ins, Carpet, Ceiling Fan(s), Combination Dining/Living, Combination Kitchen/Dining, Combination Kitchen/Living, Dining Area, Entry Level Bedroom, Floor Plan - Open, Kitchen - Eat-In, Kitchen - Gourmet, Kitchen - Island, Recessed Lighting, Walk-in Closet(s), Wood Floors
Hot Water Natural Gas
Heating Central, Zoned
Cooling Zoned, Ceiling Fan(s), Central A/C
Flooring Hardwood, Carpet, Tile/Brick, Vinyl
Fireplaces Number 1
Equipment Cooktop, Dishwasher, Disposal, Dryer, Exhaust Fan, Icemaker, Microwave, Refrigerator, Six Burner Stove, Stove, Stainless Steel Appliances, Washer, Water Heater, Water Heater - High-Efficiency
Furnishings No
Fireplace Y
Appliance Cooktop, Dishwasher, Disposal, Dryer, Exhaust Fan, Icemaker, Microwave, Refrigerator, Six Burner Stove, Stove, Stainless Steel Appliances, Washer, Water Heater, Water Heater - High-Efficiency
Heat Source Natural Gas
Laundry Basement, Has Laundry, Common, Dryer In Unit
Exterior
Garage Spaces 2.0
Water Access N
Roof Type Shingle
Accessibility None
Total Parking Spaces 2
Garage N
Building
Story 4
Foundation Brick/Mortar
Sewer Public Sewer
Water Public
Architectural Style Federal
Level or Stories 4
Additional Building Above Grade, Below Grade
New Construction N
Schools
School District District Of Columbia Public Schools
Others
Pets Allowed Y
Senior Community No
Tax ID 2699//0016
Ownership Fee Simple
SqFt Source Assessor
Horse Property N
Special Listing Condition Standard
Pets Allowed No Pet Restrictions
Read Less

Bought with Erin L Larcher • Fairfax Realty Elite



