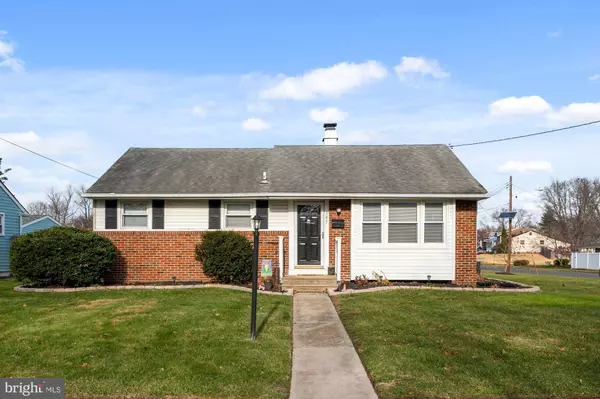For more information regarding the value of a property, please contact us for a free consultation.
145 FRANKFORD AVE Blackwood, NJ 08012
Want to know what your home might be worth? Contact us for a FREE valuation!

Our team is ready to help you sell your home for the highest possible price ASAP
Key Details
Sold Price $250,000
Property Type Single Family Home
Sub Type Detached
Listing Status Sold
Purchase Type For Sale
Square Footage 1,218 sqft
Price per Sqft $205
Subdivision Blackwood Estates
MLS Listing ID NJCD2012870
Sold Date 01/28/22
Style Ranch/Rambler
Bedrooms 3
Full Baths 1
HOA Y/N N
Abv Grd Liv Area 1,218
Originating Board BRIGHT
Year Built 1957
Annual Tax Amount $6,897
Tax Year 2021
Lot Size 10,625 Sqft
Acres 0.24
Lot Dimensions 85.00 x 125.00
Property Description
Attention savvy buyers! This recently updated rancher sits on a beautiful corner lot and boasts vinyl siding, a detached, 19x15 1-car garage, a fenced rear yard and more! Pride of ownership throughout, this home offers 1-year young Whistler Oak laminate flooring, a newer hot water heater (2020), and newer HVAC (2020). The living room is accented by crown molding, recessed lighting, a neutral color palate, a useful coat closet, and a large sunny front window for great natural light. This space opens nicely into the eat-in kitchen where youll find a full stainless steel, Whirlpool appliance package, gas cooking, laundry & utilities, as well as back door access to the driveway and yard. Samsung washer & gas dryer are only 2 years young! All three bedrooms offer a continuation of the attractive laminate flooring, modern ceiling fans, and recessed lighting. The full hall bath is beautiful with its wainscoting detail, ceramic tile floor, subway tile tub/shower, and good-sized vanity. Don't miss the additional living space off the kitchen! This comfortable family room has a vaulted ceiling, newer plush carpeting, and is a great spot to relax, unwind, work, exercise, or play. The backyard is fully fenced, and entertaining is easy on the 10x20 concrete patio. This home's corner location allows for a large front & side yard, as well as ample parking. No matter if you are looking for a starter home, your next home, or you're downsizing, it goes without saying that you, too, will make wonderful memories here!
Location
State NJ
County Camden
Area Gloucester Twp (20415)
Zoning RES
Rooms
Other Rooms Living Room, Bedroom 2, Bedroom 3, Kitchen, Family Room, Bedroom 1
Main Level Bedrooms 3
Interior
Interior Features Carpet, Ceiling Fan(s), Combination Kitchen/Living, Crown Moldings, Kitchen - Eat-In, Recessed Lighting
Hot Water Natural Gas
Heating Forced Air
Cooling Ceiling Fan(s), Central A/C
Flooring Carpet, Ceramic Tile, Laminated
Equipment Built-In Microwave, Built-In Range, Dishwasher, Dryer - Gas, Refrigerator, Stainless Steel Appliances
Fireplace N
Appliance Built-In Microwave, Built-In Range, Dishwasher, Dryer - Gas, Refrigerator, Stainless Steel Appliances
Heat Source Natural Gas
Laundry Main Floor
Exterior
Exterior Feature Patio(s)
Parking Features Garage - Front Entry
Garage Spaces 3.0
Fence Fully
Water Access N
Roof Type Shingle
Accessibility No Stairs
Porch Patio(s)
Total Parking Spaces 3
Garage Y
Building
Lot Description Corner
Story 1
Foundation Crawl Space
Sewer Public Sewer
Water Public
Architectural Style Ranch/Rambler
Level or Stories 1
Additional Building Above Grade, Below Grade
New Construction N
Schools
School District Black Horse Pike Regional Schools
Others
Senior Community No
Tax ID 15-12609-00008
Ownership Fee Simple
SqFt Source Assessor
Special Listing Condition Standard
Read Less

Bought with Diane DeVita-Seneca • Better Homes and Gardens Real Estate Maturo



