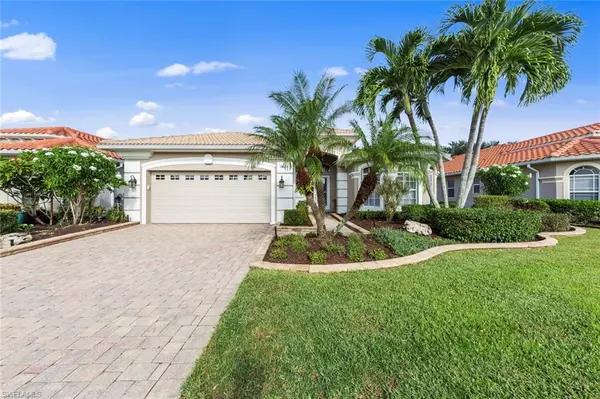For more information regarding the value of a property, please contact us for a free consultation.
19656 Casa Verde WAY Estero, FL 33967
Want to know what your home might be worth? Contact us for a FREE valuation!

Our team is ready to help you sell your home for the highest possible price ASAP
Key Details
Sold Price $639,000
Property Type Single Family Home
Sub Type Ranch,Single Family Residence
Listing Status Sold
Purchase Type For Sale
Square Footage 2,557 sqft
Price per Sqft $249
Subdivision Belle Lago
MLS Listing ID 221078905
Sold Date 02/14/22
Bedrooms 3
Full Baths 2
Half Baths 1
HOA Y/N Yes
Originating Board Naples
Year Built 2005
Annual Tax Amount $4,782
Tax Year 2020
Lot Size 9,016 Sqft
Acres 0.207
Property Description
Welcome to Belle Lago...a family friendly, NATURAL GAS community located WEST of 75 on beautiful palm-tree lined Estero Parkway! This Toll Brothers Saranac model has been lovingly cared for by the original owners, situated on a quiet, private lot with with a custom saltwater pool and spa. This single-story home has all you need with 3 bedrooms, a den, 3 baths, and a freshly painted 2-car garage. Light and bright interior features volume ceilings and IMPORTED ITALIAN PORCELAIN TILE graces main living areas with wood flooring in the master suite, den and 3rd guest bedroom. 2nd guest room has Murphy bed included! Additional highlights include new hurricane rated garage door, electric shutter on lanai, new custom landscaping, SS appliances replaced in 2016, brand new pool cleaner, filter and skimmer. The open great room flows seamlessly outdoors via glass sliders to the spacious brick paver lanai with sparkling pool and private yard. Belle Lago is conveniently located close to 41, I-75, FGCU, RSW Airport, Coconut Point Mall, Miromar Outlets, Hertz Arena, and just minutes to the white sand beaches of the Gulf! See Realtor for Special Features Sheet and check out the virtual tour link!
Location
State FL
County Lee
Area Belle Lago
Zoning MPD
Rooms
Bedroom Description First Floor Bedroom,Master BR Ground,Master BR Sitting Area,Split Bedrooms
Dining Room Breakfast Bar, Breakfast Room, Formal
Kitchen Gas Available, Pantry
Interior
Interior Features Foyer, French Doors, Laundry Tub, Pantry, Smoke Detectors, Tray Ceiling(s), Volume Ceiling, Walk-In Closet(s), Window Coverings
Heating Central Electric
Flooring Tile, Wood
Equipment Auto Garage Door, Cooktop - Gas, Dishwasher, Disposal, Dryer, Microwave, Refrigerator/Icemaker, Self Cleaning Oven, Smoke Detector, Wall Oven, Washer
Furnishings Unfurnished
Fireplace No
Window Features Window Coverings
Appliance Gas Cooktop, Dishwasher, Disposal, Dryer, Microwave, Refrigerator/Icemaker, Self Cleaning Oven, Wall Oven, Washer
Heat Source Central Electric
Exterior
Exterior Feature Screened Lanai/Porch
Parking Features Driveway Paved, Attached
Garage Spaces 2.0
Pool Community, Below Ground, Concrete, Custom Upgrades, Equipment Stays, Gas Heat, Screen Enclosure
Community Features Clubhouse, Pool, Fitness Center, Sidewalks, Street Lights, Tennis Court(s), Gated
Amenities Available Basketball Court, Billiard Room, Bocce Court, Business Center, Clubhouse, Pool, Community Room, Spa/Hot Tub, Fitness Center, Internet Access, Library, Pickleball, Sidewalk, Streetlight, Tennis Court(s), Underground Utility
Waterfront Description None
View Y/N Yes
View Landscaped Area
Roof Type Tile
Street Surface Paved
Total Parking Spaces 2
Garage Yes
Private Pool Yes
Building
Lot Description Regular
Building Description Concrete Block,Stucco, DSL/Cable Available
Story 1
Water Central
Architectural Style Ranch, Single Family
Level or Stories 1
Structure Type Concrete Block,Stucco
New Construction No
Schools
Elementary Schools School Of Choice
Middle Schools School Of Choice
High Schools School Of Choice
Others
Pets Allowed With Approval
Senior Community No
Tax ID 21-46-25-E3-08000.0440
Ownership Single Family
Security Features Smoke Detector(s),Gated Community
Read Less

Bought with Amerivest Realty



