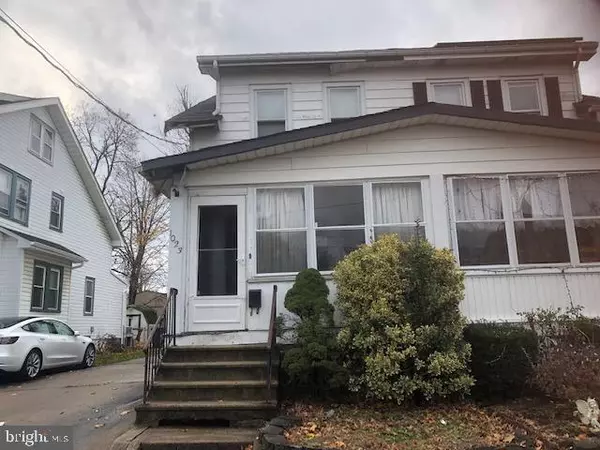For more information regarding the value of a property, please contact us for a free consultation.
1023 PARK AVE Trenton, NJ 08629
Want to know what your home might be worth? Contact us for a FREE valuation!

Our team is ready to help you sell your home for the highest possible price ASAP
Key Details
Sold Price $130,000
Property Type Single Family Home
Sub Type Twin/Semi-Detached
Listing Status Sold
Purchase Type For Sale
Square Footage 1,224 sqft
Price per Sqft $106
Subdivision Villa Park
MLS Listing ID NJME2008204
Sold Date 01/14/22
Style Colonial
Bedrooms 3
Full Baths 1
HOA Y/N N
Abv Grd Liv Area 1,224
Originating Board BRIGHT
Year Built 1925
Annual Tax Amount $3,254
Tax Year 2021
Lot Size 2,500 Sqft
Acres 0.06
Lot Dimensions 25.00 x 100.00
Property Description
Semi-detached home offers hardwood and laminate flooring in the Living Room/Dining Room. Enclosed front porch. Generous Kitchen with chair-rail molding and wood cabinets. Back door entrance is through the "shed" with a double pantry for storage and Kitchen needs. Upstairs are 3 Bedrooms and a full Bath. Through one of the bedrooms is the entrance to the walk-up Attic which can easily be finished for a home office, craft room or "man cave". The partially finished basement has a built-in dry bar and is the perfect Game Room. Updated gas heater is about 9 years old. There are bilco-doors out to the fenced-in yard. Very desirable off-street parking in the driveway next to the house. Location is convenient to busline and St. Francis Hospital. Minutes to Trenton or Hamilton Train Station. With a little sweat-equity this will be a shining star for you to call home or is the perfect purchase for an investor. As is sale - buyer is responsible for Certificate of Occupancy. Any inspections are purely for informational purposes - seller will NOT make any repairs. MULTIPLE OFFERS, HIGHEST AND BEST DUE BY 5:00PM TUESDAY DECEMBER 14, 2021
SHOWINGS FOR BACK UP OFFERS ONLY.
Location
State NJ
County Mercer
Area Trenton City (21111)
Zoning RESIDENTIAL
Rooms
Other Rooms Game Room
Basement Partially Finished
Interior
Interior Features Combination Dining/Living
Hot Water Natural Gas
Heating Other
Cooling Window Unit(s)
Flooring Carpet, Ceramic Tile, Hardwood, Laminated, Vinyl
Equipment Dryer, Freezer, Oven/Range - Gas, Refrigerator
Furnishings No
Fireplace N
Appliance Dryer, Freezer, Oven/Range - Gas, Refrigerator
Heat Source Natural Gas
Laundry Basement
Exterior
Utilities Available Cable TV Available, Electric Available, Natural Gas Available, Phone Available, Sewer Available, Water Available
Water Access N
Roof Type Shingle
Accessibility None
Garage N
Building
Story 2.5
Foundation Other
Sewer Public Sewer
Water Public
Architectural Style Colonial
Level or Stories 2.5
Additional Building Above Grade, Below Grade
New Construction N
Schools
School District Trenton Public Schools
Others
Senior Community No
Tax ID 11-31201-00007
Ownership Fee Simple
SqFt Source Assessor
Acceptable Financing Cash, Conventional, FHA 203(k)
Listing Terms Cash, Conventional, FHA 203(k)
Financing Cash,Conventional,FHA 203(k)
Special Listing Condition Standard
Read Less

Bought with Maricarmen Barrientos • Weichert Realtors-Princeton Junction



