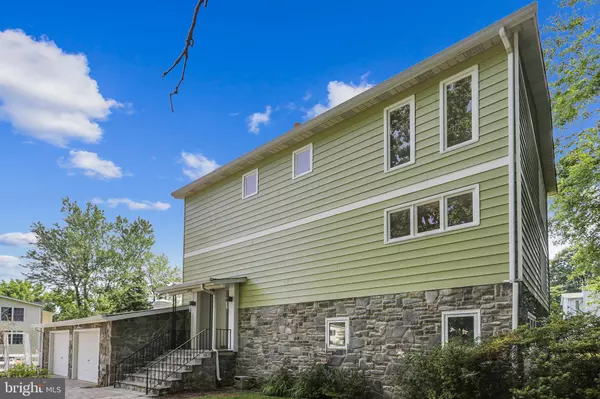For more information regarding the value of a property, please contact us for a free consultation.
102 EMILY DR Rockville, MD 20850
Want to know what your home might be worth? Contact us for a FREE valuation!

Our team is ready to help you sell your home for the highest possible price ASAP
Key Details
Sold Price $732,000
Property Type Single Family Home
Sub Type Detached
Listing Status Sold
Purchase Type For Sale
Square Footage 2,200 sqft
Price per Sqft $332
Subdivision Carter Hill
MLS Listing ID MDMC713600
Sold Date 08/26/20
Style Contemporary
Bedrooms 5
Full Baths 3
Half Baths 1
HOA Fees $107/ann
HOA Y/N Y
Abv Grd Liv Area 1,800
Originating Board BRIGHT
Year Built 1972
Annual Tax Amount $8,883
Tax Year 2019
Lot Size 0.292 Acres
Acres 0.29
Property Description
The renovation is complete and will not disappoint!! Upgraded and Refreshed this 5 bedroom, 3.5 bath Contemporary has so many clean lines but feels comfortable at the same time. Wait until you step in this home it is much, MUCH, larger then it seems. Enter the 2 story foyer and take in the mirrored wall, marble floor and convenient large powder room. The split staircase to the right goes up to your main living area or down to the family room level. Gorgeous flooring throughout, fresh paint, light fixtures, door handles/ hinges and more, nothing was left untouched. The expansive Living Room and Dining Room are so open and airy with tons of windows that pour in the natural light. The Kitchen off the Dining Room will not disappoint. New, gorgeous Quartz countertops, Subway tile backsplash, fresh from the package Samsung Appliances and new sink fixtures will have you wanting to cook up a storm, plus there is plenty of space for a large kitchen table as well. The upstairs has 4 bedrooms and 2 bathrooms that have all been redone. The Master bedroom and En Suite will become your favorite place to unwind. The large room includes space for a sitting area, has a large walk in closet and a Spa like bathroom with double vanity and large shower with an amazing Teak Floor! Your lower level is finished off with a massive family room and cozy woodburning fireplace, a 5th bedroom and full bathroom and your laundry room with extra storage. If this wasn't enough the oversized 2 car garage has and exterior entrance, work benches, and an extra fridge. Come and enjoy your fully fenced front and rear yard or play in the culdesac. 102 Emily Drive wants you stop and smell the roses...cause yeah we have rose bushes too!
Location
State MD
County Montgomery
Zoning R90
Rooms
Basement Daylight, Full, Heated, Improved, Interior Access, Outside Entrance, Walkout Level, Windows
Interior
Interior Features Breakfast Area, Carpet, Central Vacuum, Combination Dining/Living, Dining Area, Floor Plan - Open, Kitchen - Eat-In, Kitchen - Gourmet, Primary Bath(s), Pantry, Upgraded Countertops, Walk-in Closet(s), Wood Floors
Hot Water Electric
Heating Central
Cooling Central A/C
Fireplaces Number 1
Fireplaces Type Fireplace - Glass Doors, Wood
Equipment Built-In Microwave, Central Vacuum, Dishwasher, Disposal, Dryer, Exhaust Fan, Extra Refrigerator/Freezer, Oven/Range - Electric, Refrigerator, Stove, Washer, Water Heater
Fireplace Y
Appliance Built-In Microwave, Central Vacuum, Dishwasher, Disposal, Dryer, Exhaust Fan, Extra Refrigerator/Freezer, Oven/Range - Electric, Refrigerator, Stove, Washer, Water Heater
Heat Source Electric
Exterior
Parking Features Additional Storage Area, Garage - Front Entry, Garage Door Opener, Inside Access
Garage Spaces 4.0
Fence Fully, Rear, Wood
Utilities Available DSL Available, Electric Available, Fiber Optics Available, Water Available, Sewer Available
Amenities Available Pool - Outdoor, Tennis Courts, Tot Lots/Playground
Water Access N
Roof Type Asphalt
Accessibility None
Attached Garage 2
Total Parking Spaces 4
Garage Y
Building
Lot Description Cul-de-sac, Front Yard, Landscaping, Level, Rear Yard, SideYard(s)
Story 4
Sewer Public Sewer
Water Public
Architectural Style Contemporary
Level or Stories 4
Additional Building Above Grade, Below Grade
Structure Type Cathedral Ceilings,Dry Wall
New Construction N
Schools
Elementary Schools Lakewood
Middle Schools Robert Frost
High Schools Thomas S. Wootton
School District Montgomery County Public Schools
Others
HOA Fee Include Common Area Maintenance
Senior Community No
Tax ID 160400248883
Ownership Fee Simple
SqFt Source Assessor
Acceptable Financing Cash, Conventional, FHA, VA, VHDA
Horse Property N
Listing Terms Cash, Conventional, FHA, VA, VHDA
Financing Cash,Conventional,FHA,VA,VHDA
Special Listing Condition Standard
Read Less

Bought with Kenneth M Abramowitz • RE/MAX Town Center



