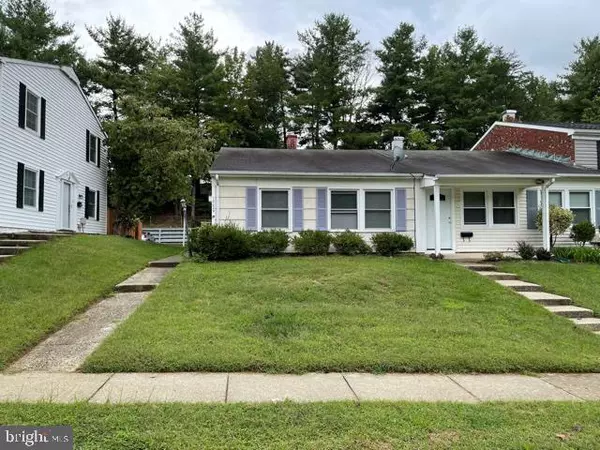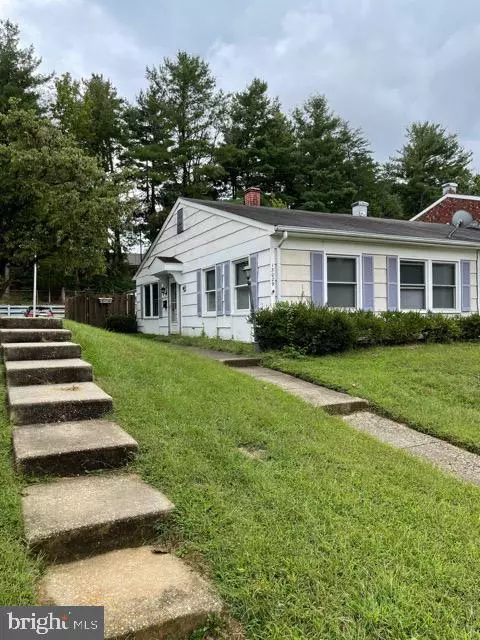For more information regarding the value of a property, please contact us for a free consultation.
13029 MARQUETTE LN Bowie, MD 20715
Want to know what your home might be worth? Contact us for a FREE valuation!

Our team is ready to help you sell your home for the highest possible price ASAP
Key Details
Sold Price $255,000
Property Type Townhouse
Sub Type End of Row/Townhouse
Listing Status Sold
Purchase Type For Sale
Square Footage 918 sqft
Price per Sqft $277
Subdivision Belair Town
MLS Listing ID MDPG2011328
Sold Date 11/12/21
Style Ranch/Rambler
Bedrooms 3
Full Baths 1
HOA Fees $19/ann
HOA Y/N Y
Abv Grd Liv Area 918
Originating Board BRIGHT
Year Built 1970
Annual Tax Amount $2,757
Tax Year 2021
Lot Size 2,990 Sqft
Acres 0.07
Property Description
**OFFER DEADLINE Wednesday October 13th at 12pm** COVID-19 rules and regulations apply, please wear masks and no more than 3 people allowed while viewing the property. Lovely side by side townhome in sought after Belair Town, Bowie area. Currently occupied with tenant whose lease is up November 2021. The home features a spacious master bedroom with ample closet space plus 2 additional bedrooms and a full bathroom. Large den/family room with sliding doors that lead to the private fully fenced backyard, complete with a full size storage shed. The dining room is located next to the kitchen and there is a full-size washer/dryer in unit. There are also 2 assigned parking spots in the lot located in the back of the property in addition to plenty of street parking in the front. The home is close to shopping, walking trails, parks, major highways and its a short ride away from DC. This home won't last long, submit your offer today!
Location
State MD
County Prince Georges
Zoning RT
Direction East
Rooms
Main Level Bedrooms 3
Interior
Interior Features Attic, Dining Area
Hot Water Natural Gas
Heating Forced Air
Cooling Central A/C
Equipment Cooktop, Dishwasher, Oven - Wall, Range Hood, Refrigerator
Fireplace N
Window Features Screens,Storm
Appliance Cooktop, Dishwasher, Oven - Wall, Range Hood, Refrigerator
Heat Source Natural Gas
Laundry Main Floor, Washer In Unit, Dryer In Unit
Exterior
Exterior Feature Porch(es)
Garage Spaces 2.0
Parking On Site 2
Fence Fully, Rear
Utilities Available Cable TV Available
Amenities Available Common Grounds
Water Access N
View Garden/Lawn, Street, Trees/Woods
Roof Type Asphalt
Street Surface Black Top
Accessibility None
Porch Porch(es)
Road Frontage City/County
Total Parking Spaces 2
Garage N
Building
Lot Description Backs to Trees, Corner, Landscaping, Trees/Wooded
Story 1
Foundation Slab
Sewer Public Sewer
Water Public
Architectural Style Ranch/Rambler
Level or Stories 1
Additional Building Above Grade, Below Grade
Structure Type Other
New Construction N
Schools
School District Prince George'S County Public Schools
Others
HOA Fee Include Management,Insurance,Reserve Funds
Senior Community No
Tax ID 17141673524
Ownership Fee Simple
SqFt Source Assessor
Acceptable Financing Conventional, FHA, VA, Cash
Listing Terms Conventional, FHA, VA, Cash
Financing Conventional,FHA,VA,Cash
Special Listing Condition Standard
Read Less

Bought with Kelley A Barnes • Coldwell Banker Platinum One



