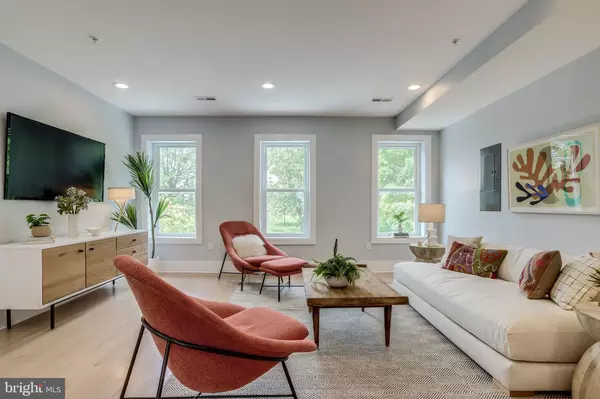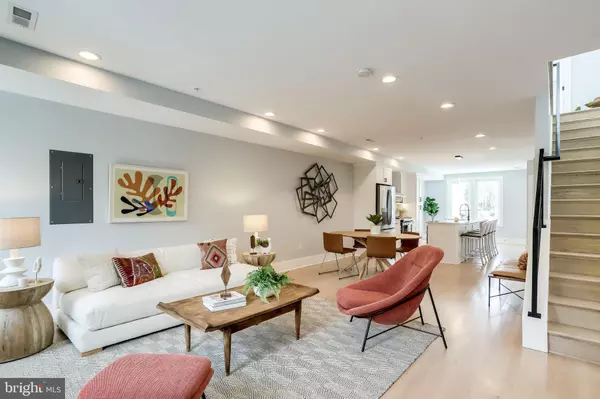For more information regarding the value of a property, please contact us for a free consultation.
1427 WEST VIRGINIA AVE NE #2 Washington, DC 20002
Want to know what your home might be worth? Contact us for a FREE valuation!

Our team is ready to help you sell your home for the highest possible price ASAP
Key Details
Sold Price $770,000
Property Type Condo
Sub Type Condo/Co-op
Listing Status Sold
Purchase Type For Sale
Square Footage 1,620 sqft
Price per Sqft $475
Subdivision Trinidad
MLS Listing ID DCDC469870
Sold Date 07/06/20
Style Federal
Bedrooms 2
Full Baths 2
Half Baths 1
Condo Fees $246/mo
HOA Y/N N
Abv Grd Liv Area 1,620
Originating Board BRIGHT
Year Built 2020
Annual Tax Amount $4,721
Tax Year 2019
Property Description
Welcome to 1427 West Virginia Ave Condominium. Unit 2 of this gorgeous rowhome conversion offers a well appointed oasis tucked just steps away from vibrant H Street Corridor, Union Market and burgeoning Ivy City. At 1620 square feet this 2-bedroom, 2.5-bath home offers a generous open floor plan complete with all the bells and whistles: Beautiful hardwood floors, quartz counters throughout, high end stainless steel appliances, gas range complete with pot filler, endless kitchen storage, large bedrooms with expansive closets, perfectly detailed ensuite bathrooms, bedroom level washer/dryer, and absolutely stunning light fixtures. And don't forget about the spacious private roof-deck with sweeping landscape views of Gallaudet University Campus! This unit won't last long. Parking available for purchase.
Location
State DC
County Washington
Zoning RF-1
Interior
Interior Features Breakfast Area, Ceiling Fan(s), Combination Dining/Living, Combination Kitchen/Dining, Combination Kitchen/Living, Dining Area, Family Room Off Kitchen, Floor Plan - Open, Kitchen - Eat-In, Kitchen - Gourmet, Kitchen - Island, Primary Bath(s), Pantry, Recessed Lighting, Tub Shower, Upgraded Countertops, Wood Floors
Heating Forced Air
Cooling Central A/C
Equipment Built-In Microwave, Dishwasher, Disposal, Energy Efficient Appliances, Exhaust Fan, Icemaker, Oven/Range - Gas, Stainless Steel Appliances, Washer - Front Loading, Dryer - Front Loading, Water Heater - High-Efficiency
Fireplace N
Appliance Built-In Microwave, Dishwasher, Disposal, Energy Efficient Appliances, Exhaust Fan, Icemaker, Oven/Range - Gas, Stainless Steel Appliances, Washer - Front Loading, Dryer - Front Loading, Water Heater - High-Efficiency
Heat Source Natural Gas
Exterior
Garage Spaces 4.0
Amenities Available Common Grounds
Water Access N
Accessibility None
Total Parking Spaces 4
Garage N
Building
Story 3
Unit Features Garden 1 - 4 Floors
Sewer Public Sewer
Water Public
Architectural Style Federal
Level or Stories 3
Additional Building Above Grade
New Construction Y
Schools
School District District Of Columbia Public Schools
Others
Pets Allowed Y
HOA Fee Include Common Area Maintenance,Lawn Care Front,Trash,Insurance
Senior Community No
Tax ID NO TAX RECORD
Ownership Condominium
Special Listing Condition Standard
Pets Allowed Dogs OK, Cats OK
Read Less

Bought with Shady Elfaham • Keller Williams Capital Properties



