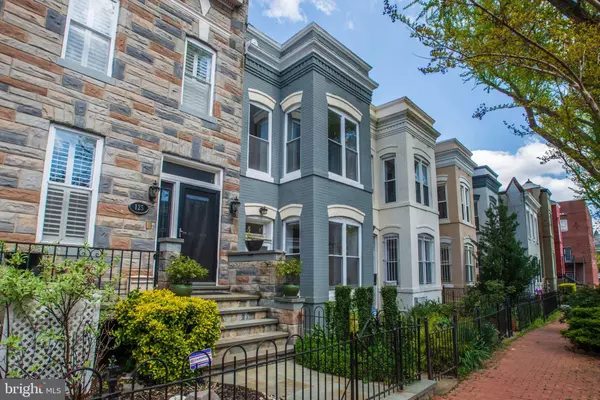For more information regarding the value of a property, please contact us for a free consultation.
123 THOMAS ST NW Washington, DC 20001
Want to know what your home might be worth? Contact us for a FREE valuation!

Our team is ready to help you sell your home for the highest possible price ASAP
Key Details
Sold Price $800,000
Property Type Townhouse
Sub Type Interior Row/Townhouse
Listing Status Sold
Purchase Type For Sale
Square Footage 1,514 sqft
Price per Sqft $528
Subdivision Bloomingdale
MLS Listing ID DCDC464810
Sold Date 08/07/20
Style Colonial
Bedrooms 2
Full Baths 2
HOA Y/N N
Abv Grd Liv Area 1,514
Originating Board BRIGHT
Year Built 1909
Annual Tax Amount $5,819
Tax Year 2019
Lot Size 1,438 Sqft
Acres 0.03
Property Description
** INVESTOR'S DELIGHT ** Pristine Gem Located in Prime D.C. Area! Updated/Renovated and South Facing (Great Sun Exposure) 2 Unit Property in Charming Block of Bloomingdale/LeDroit Park, with Parking Space. The Property is Comprised of 2 Completely Separate Units - Each is a 1 Bedroom One Bath, with Kitchen and Granite Counters. Beautiful Living and Dining areas, Individual Stack Washer/Dryer for Each Unit, Separate Meters, and Highly Desired *Certificate Of Occupancy* for Each Unit. One Unit is Vacant, But Limited Access to the other unit due to being Tenant Occupied. The currant tenants are leaving by the end of June, 2020. Incredibly Convenient Opportunity to Live in One Separate Unit and Rent the Other Unit to Generate Positive Cash Flow - Monthly. Nearby/Close to Windows Cafe & Market, Bloomingdale Farmers Market, The Park of LeDroit with Gage Eckington Dog Park, Crispus Attucks Park, Anna J. Copper Circle Park and access to 121 Restaurants, Bars and Coffee Shops. WALK SCORE of 94!!! Daily Errands do not require a Vehicle/Car, as the Location is Prime. Do not miss out on this fantastic opportunity to obtain an incredible investment property, with a lucrative cap rate. Showings by Appointment Only to Ensure Safety and DC/CDC Compliance.SEE VIRTUAL TOUR & FLOOR PLAN
Location
State DC
County Washington
Zoning RF-1
Rooms
Main Level Bedrooms 1
Interior
Interior Features Family Room Off Kitchen, Floor Plan - Open, Floor Plan - Traditional, Kitchen - Galley, Wood Floors, Attic, Built-Ins, Carpet, Ceiling Fan(s), Combination Dining/Living, Combination Kitchen/Dining, Crown Moldings, Entry Level Bedroom, Recessed Lighting, Skylight(s), Tub Shower, Walk-in Closet(s)
Hot Water Natural Gas
Heating Heat Pump(s)
Cooling Central A/C
Flooring Hardwood, Carpet
Equipment Built-In Microwave, Dishwasher, Disposal, Dryer, Exhaust Fan, Microwave, Oven - Single, Oven/Range - Gas, Refrigerator, Washer, Washer/Dryer Stacked, Water Heater
Fireplace N
Window Features Double Hung,Double Pane
Appliance Built-In Microwave, Dishwasher, Disposal, Dryer, Exhaust Fan, Microwave, Oven - Single, Oven/Range - Gas, Refrigerator, Washer, Washer/Dryer Stacked, Water Heater
Heat Source Natural Gas
Laundry Main Floor, Upper Floor
Exterior
Garage Spaces 1.0
Water Access N
View City, Garden/Lawn, Street
Accessibility Other
Total Parking Spaces 1
Garage N
Building
Story 2
Foundation Brick/Mortar
Sewer Public Sewer
Water Public
Architectural Style Colonial
Level or Stories 2
Additional Building Above Grade, Below Grade
New Construction N
Schools
School District District Of Columbia Public Schools
Others
Pets Allowed Y
Senior Community No
Tax ID 3114//0074
Ownership Fee Simple
SqFt Source Assessor
Horse Property N
Special Listing Condition Standard
Pets Allowed Cats OK, Dogs OK
Read Less

Bought with Andrea Theresa Washington • Neighborhood Assistance Corp. of America (NACA)



