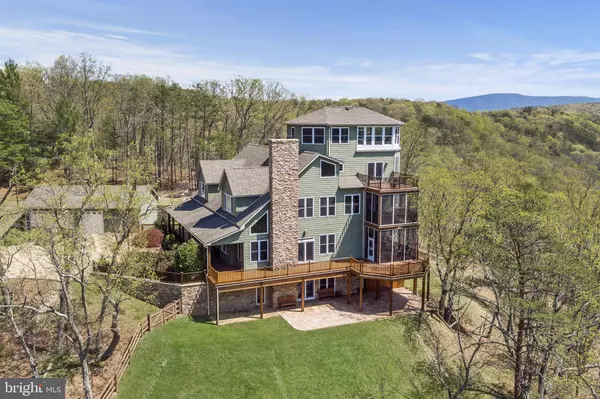For more information regarding the value of a property, please contact us for a free consultation.
1406 PANHANDLE Bentonville, VA 22610
Want to know what your home might be worth? Contact us for a FREE valuation!

Our team is ready to help you sell your home for the highest possible price ASAP
Key Details
Sold Price $1,400,000
Property Type Single Family Home
Sub Type Detached
Listing Status Sold
Purchase Type For Sale
Square Footage 8,493 sqft
Price per Sqft $164
Subdivision South River
MLS Listing ID VAWR140686
Sold Date 11/11/20
Style Transitional
Bedrooms 5
Full Baths 6
HOA Y/N N
Abv Grd Liv Area 6,204
Originating Board BRIGHT
Year Built 2009
Annual Tax Amount $11,055
Tax Year 2020
Lot Size 63.550 Acres
Acres 63.55
Property Description
River Oak is pristine with naturally gorgeous grounds, long River Frontage, smart design in a beautiful new home. Stunning views of the Shenandoah River abound while being surrounded by the George Washington National Forest and minutes to the Blue Ridge Parkway and Historic Front Royal.TECHNOLOGICALLY , SMART, INDEPENDENT. Media wired with a 2 professional offices Whole House Multi Mode Security System Big Ass Fan Whole House Standby Propane Generator3 Buried propane tanks Laundry Chutes Private Storage 6 Zones with energy efficient monitoring systems Integrated Sound System5 Story Elevator. BEAUTIFUL TOP OF THE LINE APPOINTMENTS. Open Floor plan - huge rooms yet private and quiet space. Stunning wood floors, paneled and vaulted Great Room5th Level Sky Box accessed by side stairs or elevator with gas for heat or cooking. Each Bedroom has its bath and each bath has its own look with Moen and Kohler fixtures and granite, stone or porcelain surrounds. Built in Library for thousands of books. Commercial Kitchen with Cherry Cabs, Granite, natural light from all sides. Stainless steel commercial appliances - Continental refrigerators and wine chiller, Dacor 6burner gas stove, multiple sinks and chef friendly accessories. Walk in Pantry and super-sized dining island. Mud Room back entry for the kids and dogs...separate shower before the adjacent laundry room. Fully finished walk out lower level with Kitchen, Fireplace, Mechanical room, mirrored work out room and full bath and 3 bay window conference room or family gathering spot. INTO THE WILD River Front River Views Hardwoods and Pastures2 miles from Route 340 yet a million miles away, River Oak sits quietly overlooking the South Fork of the Shenandoah River -Hike, Hunt, Canoe, birdwatch literally at the elevation that eagles and hawks are soaring. Wrapped decks, screened porches and fenced utilities with Breezeway to 3 car garage. Stone mud sill and hardiplank siding. Lightening Rod system. Hunt Room with bathroom and butchers station. Fenced and Landscaped. The finest the Shenandoah has to offer.Over the top views, incomparable Shenandoah River Frontage, 4 parcels create value with a rustic hunting cabin and an exceptionally crafted home with views from each level complimented by an elevator which services all 5 levels. Viewing Decks, screen porches, commercial gourmet kitchen, Play or dog yard creates a complete and peaceful primary home or weekend getaway at about 90 Minutes and under to DC. 3 Car Garage, Big Ass Great Room Fan, Doggie Mud Room, Advanced Media and Security, Super Efficient HVAC's, Generator. Excellent River frontage for water sports or fishing, excellent woodlands for hunting and ATV rides this is the total package.
Location
State VA
County Warren
Zoning A
Rooms
Basement Full
Main Level Bedrooms 5
Interior
Interior Features Additional Stairway, Air Filter System, Built-Ins, Butlers Pantry, Carpet, Ceiling Fan(s), Chair Railings, Dining Area, Elevator, Floor Plan - Open, Kitchen - Gourmet, Kitchen - Island, Primary Bath(s), Pantry, Recessed Lighting, Stall Shower, Upgraded Countertops, Walk-in Closet(s), Water Treat System, Wet/Dry Bar, Window Treatments, Wood Floors, Wine Storage
Hot Water 60+ Gallon Tank
Heating Heat Pump(s)
Cooling Ceiling Fan(s), Central A/C, Dehumidifier, Energy Star Cooling System, Heat Pump(s), Multi Units, Programmable Thermostat
Flooring Hardwood, Ceramic Tile
Fireplaces Number 1
Equipment Built-In Microwave, Compactor, Dishwasher, Disposal, Dryer, Dryer - Front Loading, Energy Efficient Appliances, Freezer, Humidifier, Microwave, Oven - Double, Oven - Wall, Range Hood, Refrigerator, Stainless Steel Appliances, Washer, Water Conditioner - Owned, Water Heater - High-Efficiency
Fireplace Y
Window Features Energy Efficient
Appliance Built-In Microwave, Compactor, Dishwasher, Disposal, Dryer, Dryer - Front Loading, Energy Efficient Appliances, Freezer, Humidifier, Microwave, Oven - Double, Oven - Wall, Range Hood, Refrigerator, Stainless Steel Appliances, Washer, Water Conditioner - Owned, Water Heater - High-Efficiency
Heat Source Propane - Owned
Laundry Main Floor
Exterior
Parking Features Additional Storage Area, Garage - Front Entry, Oversized
Garage Spaces 3.0
Fence Partially
Water Access Y
Water Access Desc Canoe/Kayak,Fishing Allowed,Private Access,Swimming Allowed
View Garden/Lawn, Mountain, Panoramic, River
Roof Type Architectural Shingle
Accessibility Elevator
Total Parking Spaces 3
Garage Y
Building
Lot Description Additional Lot(s), Backs to Trees, Interior, Rear Yard, Rural, Stream/Creek, Trees/Wooded
Story 5
Sewer On Site Septic
Water Well
Architectural Style Transitional
Level or Stories 5
Additional Building Above Grade, Below Grade
Structure Type 2 Story Ceilings,9'+ Ceilings
New Construction N
Schools
School District Warren County Public Schools
Others
Senior Community No
Tax ID 35 5-1
Ownership Fee Simple
SqFt Source Estimated
Security Features Fire Detection System,Motion Detectors
Special Listing Condition Standard
Read Less

Bought with Nina Alexandra Long Fox • Funkhouser Real Estate Group



