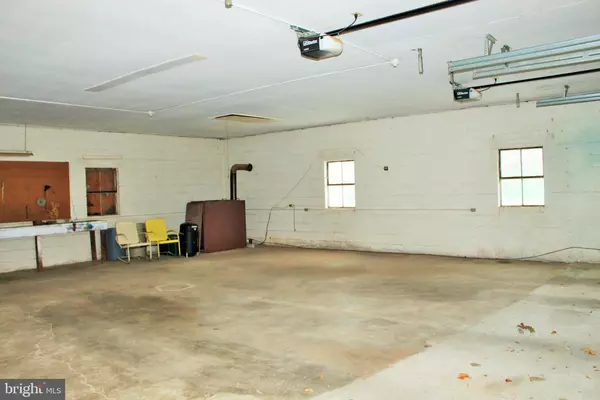For more information regarding the value of a property, please contact us for a free consultation.
217 E 4TH AVENUE Ranson, WV 25438
Want to know what your home might be worth? Contact us for a FREE valuation!

Our team is ready to help you sell your home for the highest possible price ASAP
Key Details
Sold Price $260,000
Property Type Single Family Home
Sub Type Detached
Listing Status Sold
Purchase Type For Sale
Square Footage 1,188 sqft
Price per Sqft $218
Subdivision Ranson
MLS Listing ID WVJF137030
Sold Date 10/08/21
Style Ranch/Rambler
Bedrooms 3
Full Baths 1
HOA Y/N N
Abv Grd Liv Area 1,188
Originating Board BRIGHT
Year Built 1959
Annual Tax Amount $2,349
Tax Year 2020
Lot Size 0.564 Acres
Acres 0.56
Property Description
Back on the Market! House with fenced yard and 3- bay (40 x 40) detached garage with shop and paved parking. Both are vinyl sided and residential. House boasts original hardwood floors under new carpet, except in dining room. Full bath with attic access. Crown and chair molding plus ceiling fans. Kitchen with all appliances and large pass thru to dining room. Unfinished basement includes 50 gallon hot water heater, tub and Maytag washer and dyer. Beautifully landscaped and fenced yard plus covered patio. Garage includes concrete flooring, shelving, individual openers and pull down attic stairs. Furnace does not work. Close to Jefferson Memorial Hospital, Charles Town Races & Casino and nearby highways. Just one owner. This is the Estate of Delores W. Dodson. Sold as-is, Estate will not make any repairs. John Dorsey is the attorney for the Estate. Verbal offer has been accepted. There are 3 signatures needed in 3 different states.
Location
State WV
County Jefferson
Zoning RESIDENTIAL
Direction North
Rooms
Other Rooms Living Room, Dining Room, Bedroom 2, Bedroom 3, Kitchen, Bedroom 1
Basement Poured Concrete, Space For Rooms, Sump Pump, Unfinished, Windows
Main Level Bedrooms 3
Interior
Interior Features Ceiling Fan(s), Crown Moldings, Dining Area, Entry Level Bedroom, Flat, Floor Plan - Traditional, Pantry, Window Treatments, Wood Floors
Hot Water Electric
Heating Forced Air
Cooling Central A/C, Ceiling Fan(s)
Flooring Hardwood, Vinyl, Carpet
Equipment Dryer, Exhaust Fan, Refrigerator, Washer, Oven/Range - Electric
Furnishings No
Fireplace N
Window Features Vinyl Clad
Appliance Dryer, Exhaust Fan, Refrigerator, Washer, Oven/Range - Electric
Heat Source Oil
Laundry Basement
Exterior
Exterior Feature Patio(s), Porch(es)
Parking Features Garage Door Opener, Garage - Front Entry
Garage Spaces 13.0
Fence Board, Chain Link
Utilities Available Above Ground
Water Access N
Roof Type Shingle
Street Surface Black Top
Accessibility None
Porch Patio(s), Porch(es)
Road Frontage City/County
Total Parking Spaces 13
Garage Y
Building
Lot Description Landscaping, Rear Yard, Road Frontage, SideYard(s)
Story 2
Foundation Block
Sewer Public Sewer
Water Public
Architectural Style Ranch/Rambler
Level or Stories 2
Additional Building Above Grade
Structure Type Dry Wall
New Construction N
Schools
School District Jefferson County Schools
Others
Senior Community No
Tax ID NO TAX RECORD
Ownership Fee Simple
SqFt Source Assessor
Security Features Smoke Detector
Acceptable Financing Cash, Conventional, USDA, VA
Horse Property N
Listing Terms Cash, Conventional, USDA, VA
Financing Cash,Conventional,USDA,VA
Special Listing Condition Standard
Read Less

Bought with Sara E Duncan • RE/MAX 1st Realty



