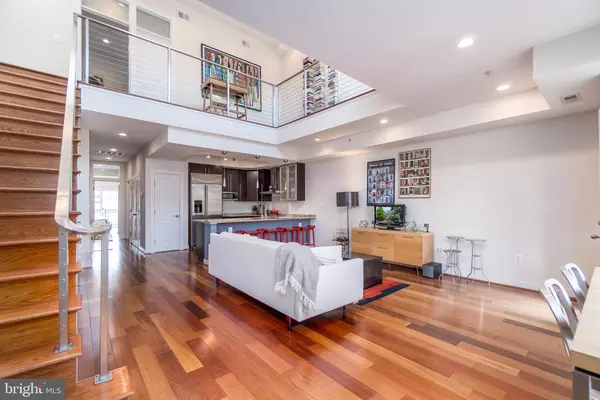For more information regarding the value of a property, please contact us for a free consultation.
2121 11TH ST NW #4 Washington, DC 20001
Want to know what your home might be worth? Contact us for a FREE valuation!

Our team is ready to help you sell your home for the highest possible price ASAP
Key Details
Sold Price $1,200,000
Property Type Condo
Sub Type Condo/Co-op
Listing Status Sold
Purchase Type For Sale
Square Footage 1,685 sqft
Price per Sqft $712
Subdivision U Street Corridor
MLS Listing ID DCDC472480
Sold Date 08/14/20
Style Contemporary
Bedrooms 3
Full Baths 2
Half Baths 1
Condo Fees $361/mo
HOA Y/N N
Abv Grd Liv Area 1,685
Originating Board BRIGHT
Year Built 2010
Annual Tax Amount $7,757
Tax Year 2019
Property Description
www.212111penthouse.com | Boutique penthouse living in the heart of the U Street Corridor! This 3 Bed/2.5 Bath, 1685 sqft, 2 story condo boasts jaw dropping features at every turn. The living area takes "open plan" to new dimensions, namely the third dimension, unifying kitchen, living, dining, Juliet balcony and second story loft, all with unparalleled light from two stories of windows and 20-foot ceilings. The modern, gourmet kitchen features granite counters and stainless steel appliance suite, as well as wide plank cherry wood flooring found throughout the home. The main level includes two bedrooms, each with balcony, and one with exterior access to the off street, secure parking area below, as well as a full and half bath. The home is crowned by an open loft area, ideal for a home office, two roof decks, and master suite with a spa inspired, ensuite bath, boasting jacuzzi tub and separate shower in calming great tile. Five outdoor spaces in total! Two blocks from the excitement of U Street, new Whole Foods opening this month and Metro!
Location
State DC
County Washington
Zoning RESIDENTIAL
Rooms
Main Level Bedrooms 3
Interior
Interior Features Breakfast Area, Combination Dining/Living, Combination Kitchen/Dining, Combination Kitchen/Living, Dining Area, Entry Level Bedroom, Floor Plan - Open, Kitchen - Eat-In, Kitchen - Gourmet, Kitchen - Table Space, Primary Bath(s), Recessed Lighting, Soaking Tub, Wood Floors
Hot Water Electric
Heating Forced Air
Cooling Central A/C
Flooring Hardwood
Equipment Built-In Microwave, Dishwasher, Disposal, Dryer, Freezer, Icemaker, Oven/Range - Gas, Range Hood, Refrigerator, Stainless Steel Appliances, Washer
Furnishings No
Fireplace N
Appliance Built-In Microwave, Dishwasher, Disposal, Dryer, Freezer, Icemaker, Oven/Range - Gas, Range Hood, Refrigerator, Stainless Steel Appliances, Washer
Heat Source Natural Gas
Laundry Washer In Unit, Dryer In Unit
Exterior
Exterior Feature Deck(s), Balconies- Multiple
Garage Spaces 1.0
Parking On Site 1
Amenities Available None
Water Access N
View City, Panoramic, Trees/Woods
Accessibility None
Porch Deck(s), Balconies- Multiple
Total Parking Spaces 1
Garage N
Building
Story 2
Sewer Public Sewer
Water Public
Architectural Style Contemporary
Level or Stories 2
Additional Building Above Grade, Below Grade
Structure Type 2 Story Ceilings,9'+ Ceilings
New Construction N
Schools
School District District Of Columbia Public Schools
Others
Pets Allowed Y
HOA Fee Include Water,Trash,Sewer,Reserve Funds,Other
Senior Community No
Tax ID 0331//2025
Ownership Condominium
Acceptable Financing Cash, Conventional
Listing Terms Cash, Conventional
Financing Cash,Conventional
Special Listing Condition Standard
Pets Allowed Dogs OK, Cats OK
Read Less

Bought with Michele Monique Barrera • Compass



