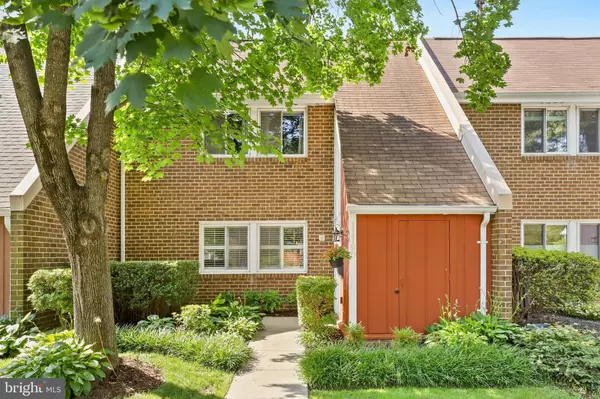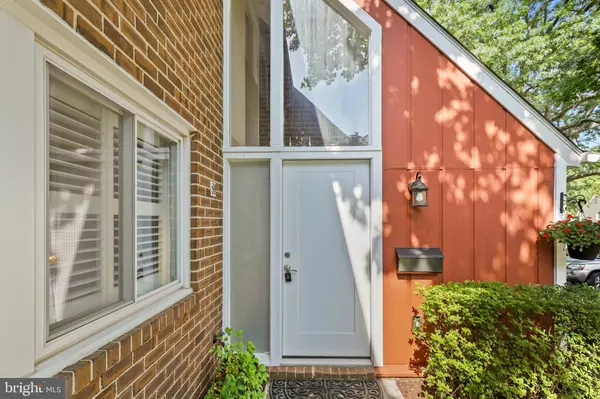For more information regarding the value of a property, please contact us for a free consultation.
11190 FOREST EDGE DR Reston, VA 20190
Want to know what your home might be worth? Contact us for a FREE valuation!

Our team is ready to help you sell your home for the highest possible price ASAP
Key Details
Sold Price $485,000
Property Type Townhouse
Sub Type Interior Row/Townhouse
Listing Status Sold
Purchase Type For Sale
Square Footage 1,589 sqft
Price per Sqft $305
Subdivision Forest Edge
MLS Listing ID VAFX2002146
Sold Date 08/05/21
Style Contemporary
Bedrooms 3
Full Baths 2
Half Baths 1
HOA Fees $111/qua
HOA Y/N Y
Abv Grd Liv Area 1,589
Originating Board BRIGHT
Year Built 1968
Annual Tax Amount $4,736
Tax Year 2020
Lot Size 1,757 Sqft
Acres 0.04
Property Description
Welcome to 11190 Forest Edge Dr in the North Reston. This well cared for and updated home is situated in the private and quaint Forest Edge cluster. Enter into the light-filled 2-story foyer adjoining the large main level living area. Updated spacious in eat in kitchen with stainless steel appliances. Enjoy gathering with family and friends in the private rear fenced patio. 3 upper level bedrooms with hardwood flooring, primary bedroom with en-suite bathroom. Highly desirable North Reston location, minutes to Reston Town Center, Lake Anne Plaza and 2 miles to the Wiehle Metro station. Enjoy all that Reston has to offer; miles of walking trails, tennis and pools.
Location
State VA
County Fairfax
Zoning 370
Interior
Interior Features Kitchen - Country, Combination Kitchen/Dining, Combination Kitchen/Living, Floor Plan - Traditional, Carpet, Wood Floors, Window Treatments
Hot Water Electric
Heating Forced Air
Cooling Central A/C
Equipment Built-In Microwave, Dishwasher, Disposal, Dryer, Freezer, Cooktop, Refrigerator, Stove, Washer
Appliance Built-In Microwave, Dishwasher, Disposal, Dryer, Freezer, Cooktop, Refrigerator, Stove, Washer
Heat Source Natural Gas
Exterior
Amenities Available Basketball Courts, Community Center, Common Grounds, Jog/Walk Path, Pool - Outdoor, Tennis Courts, Tot Lots/Playground
Water Access N
Accessibility None
Garage N
Building
Story 2
Sewer Public Sewer
Water Public
Architectural Style Contemporary
Level or Stories 2
Additional Building Above Grade, Below Grade
New Construction N
Schools
Elementary Schools Forest Edge
Middle Schools Hughes
High Schools South Lakes
School District Fairfax County Public Schools
Others
HOA Fee Include Management,Pool(s),Snow Removal,Trash
Senior Community No
Tax ID 0181 03 0040
Ownership Fee Simple
SqFt Source Assessor
Special Listing Condition Standard
Read Less

Bought with Michaela Mummert • CENTURY 21 New Millennium



