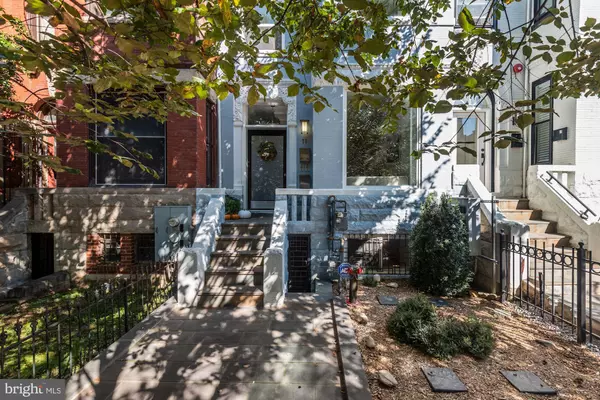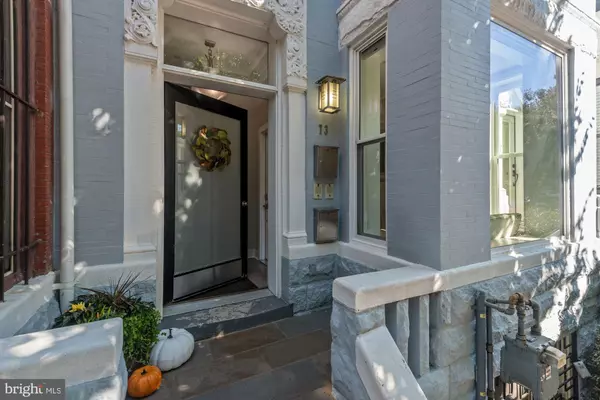For more information regarding the value of a property, please contact us for a free consultation.
73 U ST NW #1 Washington, DC 20001
Want to know what your home might be worth? Contact us for a FREE valuation!

Our team is ready to help you sell your home for the highest possible price ASAP
Key Details
Sold Price $824,900
Property Type Condo
Sub Type Condo/Co-op
Listing Status Sold
Purchase Type For Sale
Square Footage 1,637 sqft
Price per Sqft $503
Subdivision Bloomingdale
MLS Listing ID DCDC490868
Sold Date 12/07/20
Style Victorian,Unit/Flat
Bedrooms 4
Full Baths 3
Condo Fees $247/mo
HOA Y/N N
Abv Grd Liv Area 817
Originating Board BRIGHT
Year Built 1906
Annual Tax Amount $6,447
Tax Year 2019
Property Description
This Bloomingdale beauty exudes style and has all the bells and whistles...you'll want for nothing! Five years young, Unit 1 is two-level condo featuring four bedrooms and three full baths -- offering plenty of space for living, as well as work, school and more. With 1600+ square feet, the main level is grounded by rich hardwood floors, topped by 10-foot ceilings, and filled with natural light enhanced by custom lighting accents throughout. A cozy fireplace is flanked by modern built-ins and the living room offers an easy flow to your dining room and elevated chef's kitchen, featuring a large island with seating, plenty of cabinet space, Silestone counters, pot filler and two pantries. You'll be starting the day at your gourmet coffee station and, when you're ready to clock out, open the doors to your concealed built-in bar with wine fridge! Further along you'll find the first bedroom with attached bath and easy outdoor access, which also could be used as a TV room, office or guest space. The downstairs houses a lovely owner's suite with a custom walk-in closet and well-appointed en suite bathroom. Two additional bedrooms, another full bath and concealed laundry area give you plenty of space for all your needs. Outside you'll find a secure parking space (electric plug already installed) and a shared rooftop deck with a view of the Washington Monument and the adjacent Crispus Attucks Park. Fully owned solar panels are dedicated to this unit, so you'll save on electricity and can use those savings to treat yourself to dinner & drinks from local favs, like The Red Hen. Check out the virtual tour (http://spws.homevisit.com/mls/311230) and schedule your private showing today!
Location
State DC
County Washington
Zoning RF-1
Rooms
Basement Fully Finished
Main Level Bedrooms 1
Interior
Interior Features Bar, Built-Ins, Ceiling Fan(s), Entry Level Bedroom, Floor Plan - Open, Intercom, Kitchen - Gourmet, Kitchen - Island, Pantry, Primary Bath(s), Recessed Lighting, Sprinkler System, Tub Shower, Upgraded Countertops, Walk-in Closet(s), Window Treatments, Wine Storage, Wood Floors, Other
Hot Water Tankless, Natural Gas
Heating Forced Air
Cooling Central A/C, Ceiling Fan(s)
Fireplaces Number 1
Fireplaces Type Mantel(s), Other
Equipment Built-In Microwave, Dishwasher, Disposal, Dryer, Oven/Range - Gas, Range Hood, Refrigerator, Stainless Steel Appliances, Washer, Water Heater - Tankless
Fireplace Y
Window Features Double Pane,Low-E
Appliance Built-In Microwave, Dishwasher, Disposal, Dryer, Oven/Range - Gas, Range Hood, Refrigerator, Stainless Steel Appliances, Washer, Water Heater - Tankless
Heat Source Natural Gas
Laundry Dryer In Unit, Has Laundry, Washer In Unit
Exterior
Exterior Feature Deck(s)
Garage Spaces 1.0
Parking On Site 1
Amenities Available Reserved/Assigned Parking, Other
Water Access N
Accessibility None
Porch Deck(s)
Total Parking Spaces 1
Garage N
Building
Story 2
Unit Features Garden 1 - 4 Floors
Sewer Public Sewer
Water Public
Architectural Style Victorian, Unit/Flat
Level or Stories 2
Additional Building Above Grade, Below Grade
New Construction N
Schools
School District District Of Columbia Public Schools
Others
Pets Allowed Y
HOA Fee Include Reserve Funds,Sewer,Water,Other,Electricity,Common Area Maintenance,Insurance
Senior Community No
Tax ID 3117//2013
Ownership Condominium
Special Listing Condition Standard
Pets Allowed No Pet Restrictions
Read Less

Bought with Diana Z Blaszkiewicz • Compass



