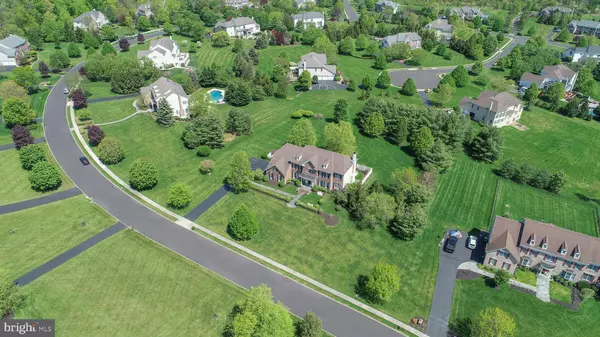For more information regarding the value of a property, please contact us for a free consultation.
6 HIBBS LN New Hope, PA 18938
Want to know what your home might be worth? Contact us for a FREE valuation!

Our team is ready to help you sell your home for the highest possible price ASAP
Key Details
Sold Price $1,153,500
Property Type Single Family Home
Sub Type Detached
Listing Status Sold
Purchase Type For Sale
Square Footage 5,432 sqft
Price per Sqft $212
Subdivision Meadow Wood
MLS Listing ID PABU495928
Sold Date 07/31/20
Style Colonial
Bedrooms 5
Full Baths 3
Half Baths 2
HOA Fees $33/ann
HOA Y/N Y
Abv Grd Liv Area 4,432
Originating Board BRIGHT
Year Built 2001
Annual Tax Amount $13,867
Tax Year 2019
Lot Size 1.165 Acres
Acres 1.16
Property Description
Get ready to be WOW'd in this meticulously maintained Upper Makefield estate home! Located in the heart of Bucks County with breathtaking views of Jericho Mountain in the distance, and the Jericho National Golf Course just a stones throw away, we think you'll find everything you've ever wanted in a custom built home!! A long blue stone & brick walkway leads to a beautiful courtyard area with plush green grass, formal gardens, hardscaped greeting area and an amazing custom built portico! The main entrance of this Federal style brick front home is accessed from under the covered portico. A mahogany front door opens to the expanded foyer area that features pristine hardwood oak floors (finished on site), turned oak staircase, wainscoting and detailed entryway with double wide screened side panels & triple transom above the mahogany door. Flanking the foyer to the right is the formal living room and to the left is the spacious dining room with built-in cabinetry. Both have custom millwork, crown molding and gleaming hardwood floors. Perhaps the most enjoyed place in any home is the kitchen, and at 6 Hibbs Lane this is no exception! The kitchen has all new granite counter tops, sink, faucet, high-end stainless appliances with names like Wolf & Sub-Zero, two walls with custom cabinetry & trim, large breakfast area, built in wine cabinet & desk and a one of a kind barn wood center island top! The kitchen opens to the custom finished great room complete with incredible wood trim and detailed moldings, brick fireplace with raised brick hearth and built-in bookcases and cabinetry. The first floor study offers an entire wall of built-in cabinets and shelving & hardwood flooring. Another great feature on the main level is the customized mud room with plenty of "cubbies" and an expanded laundry room. Upstairs can be accessed from the main staircase in front or from the back staircase in the kitchen. The master suite has beautiful hardwood floors, crown molding, master bathroom with frame-less shower, jetted tub and lots of natural light. The favorite part of the master suite is the custom designed master closet! It's HUGE and has hardwood flooring and 2 large windows! There are 4 additional bedrooms on the second floor. Bedroom 2 has a large closet that the owners considered making another en-suite bathroom, bedroom 3 is en-suite and has a built-in desk, bedrooms 4 & 5 share another bathroom and each have custom built-ins. Below is a fabulous finished walk out basement with separate workout room, kid's art room, game space and media entertainment area, workshop room with built in fan and half bathroom. Outside is truly an oasis! There are several places to enjoy including the amazing custom built deck. This area can be accessed from three different ways. First from the breakfast room, second from the finished basement. However walking under the trellis by the driveway and down a private path that leads to the deck is the preferred method here! Another getaway area is the patio and garden by the basement. This is a fenced in area with blue stone and brick and surrounded by professional landscaping. Finally, if you really want privacy...there is an oasis under the deck that is finished with pavers, raised walls and lighting. There is plenty of room on this 1.16 acre lot for fun and games too. Other home highlights include a full house generator, extra electrical capacity for outdoor entertainment, trim around all outdoor windows, 3 new custom garage doors, custom light fixtures & window treatments. This home has been completely customized and is very different than most homes in the neighborhood. Hurry...this one will go quickly!
Location
State PA
County Bucks
Area Upper Makefield Twp (10147)
Zoning CM
Rooms
Other Rooms Living Room, Dining Room, Primary Bedroom, Bedroom 2, Bedroom 3, Bedroom 4, Bedroom 5, Kitchen, Game Room, Family Room, Breakfast Room, Study, Exercise Room, Hobby Room
Basement Full, Fully Finished, Walkout Level
Interior
Heating Forced Air
Cooling Central A/C
Fireplaces Number 1
Fireplace Y
Heat Source Propane - Owned
Exterior
Exterior Feature Deck(s), Patio(s)
Parking Features Garage - Side Entry
Garage Spaces 6.0
Water Access N
View Golf Course, Mountain, Scenic Vista
Accessibility None
Porch Deck(s), Patio(s)
Attached Garage 3
Total Parking Spaces 6
Garage Y
Building
Story 2
Sewer On Site Septic
Water Private
Architectural Style Colonial
Level or Stories 2
Additional Building Above Grade, Below Grade
New Construction N
Schools
Elementary Schools Sol Feinstone
Middle Schools Newtown Jr
High Schools Council Rock High School North
School District Council Rock
Others
Senior Community No
Tax ID 47-007-027-054
Ownership Fee Simple
SqFt Source Assessor
Special Listing Condition Standard
Read Less

Bought with Monish R. Patel • Equity Pennsylvania Real Estate



