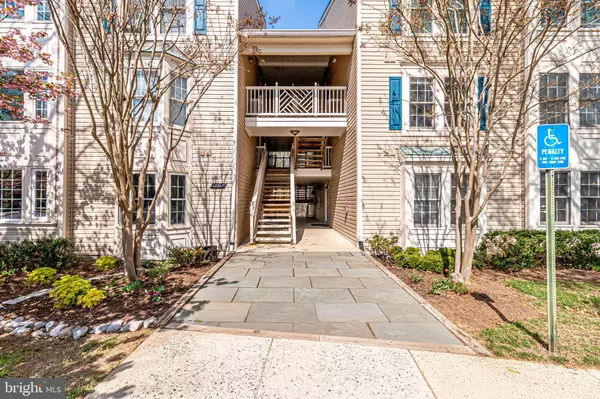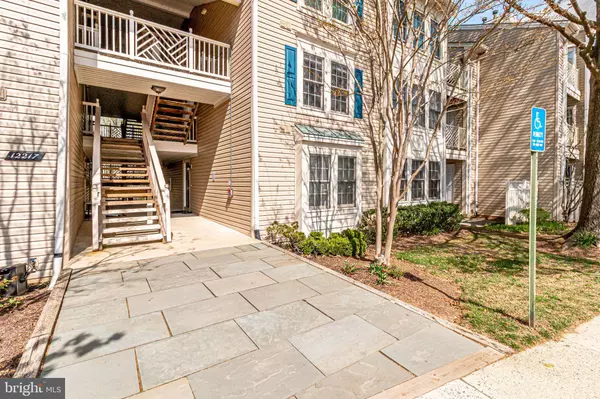For more information regarding the value of a property, please contact us for a free consultation.
12217 FAIRFIELD HOUSE DR #102A Fairfax, VA 22033
Want to know what your home might be worth? Contact us for a FREE valuation!

Our team is ready to help you sell your home for the highest possible price ASAP
Key Details
Sold Price $335,000
Property Type Condo
Sub Type Condo/Co-op
Listing Status Sold
Purchase Type For Sale
Square Footage 1,180 sqft
Price per Sqft $283
Subdivision Fairfield House
MLS Listing ID VAFX1119544
Sold Date 04/24/20
Style Unit/Flat
Bedrooms 2
Full Baths 2
Condo Fees $347/mo
HOA Y/N N
Abv Grd Liv Area 1,180
Originating Board BRIGHT
Year Built 1990
Annual Tax Amount $3,403
Tax Year 2020
Property Description
Prime location !! Renovated and spacious Ground Level 2 Bedroom, 2 Bath condo with Morning room. Updated kitchen with granite counter tops and Black appliances. Separate Living room, Dining room. Fireplace. Outdoor patio. Washer and Dryer in the home. HVAC replaced in 2011, Layout is open and flows well to all areas. Double sinks in Master bathroom, granite counters in all bathrooms. Hardwood Floors throughout. Upgraded Bathrooms. Located within walking distance to several shopping centers including Whole Foods, Safeway, Starbucks, and retail outlets and minutes to Fair Oaks Mall, Wegmans, and Rt. 66. Views of Ox Hill Park. Close to park and walking paths. Features include tennis courts, pond w/walking paths. Located on Connector Bus Lines and Vienna Metro route. TAKE A VIRTUAL TOUR - https://my.matterport.com/show/?m=s7gzcxv5xuu
Location
State VA
County Fairfax
Zoning 320
Rooms
Main Level Bedrooms 2
Interior
Interior Features Breakfast Area, Ceiling Fan(s), Family Room Off Kitchen, Floor Plan - Traditional, Dining Area, Entry Level Bedroom, Kitchen - Table Space, Primary Bath(s), Upgraded Countertops, Walk-in Closet(s), Window Treatments, Wood Floors
Hot Water Natural Gas
Heating Forced Air
Cooling Central A/C
Flooring Hardwood
Fireplaces Number 1
Fireplaces Type Fireplace - Glass Doors, Mantel(s)
Equipment Built-In Microwave, Dishwasher, Disposal, Dryer, Refrigerator, Stove, Washer, Icemaker
Furnishings No
Fireplace Y
Appliance Built-In Microwave, Dishwasher, Disposal, Dryer, Refrigerator, Stove, Washer, Icemaker
Heat Source Natural Gas
Laundry Washer In Unit, Dryer In Unit
Exterior
Exterior Feature Patio(s), Porch(es)
Garage Spaces 1.0
Parking On Site 1
Amenities Available Picnic Area, Tennis Courts
Water Access N
Accessibility Level Entry - Main
Porch Patio(s), Porch(es)
Total Parking Spaces 1
Garage N
Building
Story 1
Unit Features Garden 1 - 4 Floors
Sewer Public Sewer
Water Public
Architectural Style Unit/Flat
Level or Stories 1
Additional Building Above Grade, Below Grade
New Construction N
Schools
Elementary Schools Greenbriar East
Middle Schools Katherine Johnson
High Schools Fairfax
School District Fairfax County Public Schools
Others
HOA Fee Include Ext Bldg Maint,Insurance,Lawn Maintenance,Management,Reserve Funds,Road Maintenance,Snow Removal,Trash
Senior Community No
Tax ID 0463 18 0102A
Ownership Fee Simple
Acceptable Financing Cash, Conventional, FHA, VA
Listing Terms Cash, Conventional, FHA, VA
Financing Cash,Conventional,FHA,VA
Special Listing Condition Standard
Read Less

Bought with Heeran Lee • NewStar 1st Realty, LLC



