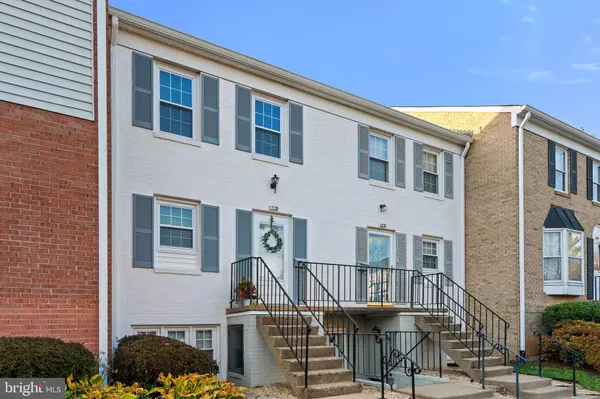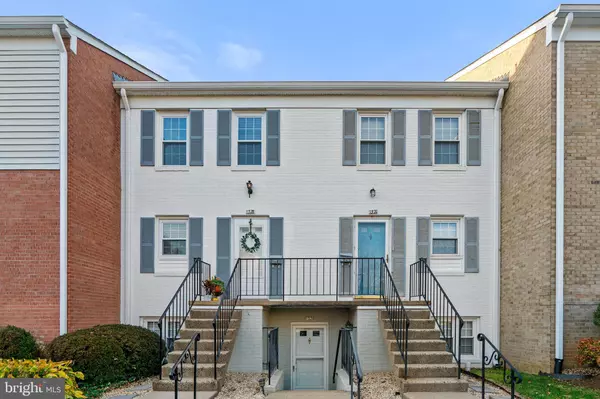For more information regarding the value of a property, please contact us for a free consultation.
132-B FAIRFIELD DR Warrenton, VA 20186
Want to know what your home might be worth? Contact us for a FREE valuation!

Our team is ready to help you sell your home for the highest possible price ASAP
Key Details
Sold Price $260,000
Property Type Condo
Sub Type Condo/Co-op
Listing Status Sold
Purchase Type For Sale
Square Footage 1,054 sqft
Price per Sqft $246
Subdivision Leeds Square
MLS Listing ID VAFQ2001998
Sold Date 12/28/21
Style Colonial
Bedrooms 2
Full Baths 1
Half Baths 1
Condo Fees $325/mo
HOA Y/N N
Abv Grd Liv Area 1,054
Originating Board BRIGHT
Year Built 1980
Annual Tax Amount $1,556
Tax Year 2021
Lot Dimensions 0.00 x 0.00
Property Description
This high end renovation has broken the mold! Showpiece kitchen with custom cabinetry, built-in pantry, quartz counters, stainless appliances and floating shelves. The addition of a designated laundry room with folding table adds design impact and functionality too! Did you know that dark interior doors are the new accent wall? A sliding door leads to the hotel inspired bathroom featuring a marble top vanity with two sinks. Ample storage throughout; beneath the stairs, linen closet, a walk-in and wall of closets in the primary, the new laundry room and exterior storage room. New from top to bottom; windows, shutters, HVAC, flooring, doors, paint and fixtures throughout. Community pool, playground and tennis court. Direct access to the Greenway and dog park. Walk to Main St. and the Farmers Market. This is the luxurious, low maintenance lifestyle you've been waiting for!
Location
State VA
County Fauquier
Zoning RM
Interior
Interior Features Floor Plan - Open, Kitchen - Gourmet, Upgraded Countertops, Walk-in Closet(s), Wood Floors
Hot Water Electric
Heating Heat Pump(s)
Cooling Central A/C
Flooring Laminate Plank, Partially Carpeted
Equipment Built-In Microwave, Dishwasher, Disposal, Energy Efficient Appliances, Icemaker, Oven/Range - Electric, Refrigerator, Stainless Steel Appliances, Washer/Dryer Stacked
Fireplace N
Window Features Double Hung,Double Pane,Energy Efficient
Appliance Built-In Microwave, Dishwasher, Disposal, Energy Efficient Appliances, Icemaker, Oven/Range - Electric, Refrigerator, Stainless Steel Appliances, Washer/Dryer Stacked
Heat Source Electric
Laundry Main Floor
Exterior
Exterior Feature Patio(s)
Garage Spaces 1.0
Amenities Available Common Grounds, Jog/Walk Path, Pool - Outdoor, Tennis Courts, Tot Lots/Playground
Water Access N
View City
Accessibility None
Porch Patio(s)
Total Parking Spaces 1
Garage N
Building
Story 2
Foundation Concrete Perimeter
Sewer Public Sewer
Water Public
Architectural Style Colonial
Level or Stories 2
Additional Building Above Grade, Below Grade
New Construction N
Schools
School District Fauquier County Public Schools
Others
Pets Allowed Y
HOA Fee Include Common Area Maintenance,Ext Bldg Maint,Management,Pool(s),Reserve Funds,Road Maintenance,Sewer,Snow Removal,Trash,Water
Senior Community No
Tax ID 6984-42-6343-005
Ownership Condominium
Special Listing Condition Standard
Pets Allowed No Pet Restrictions
Read Less

Bought with Elaine G Cranford • Long & Foster Real Estate, Inc.



