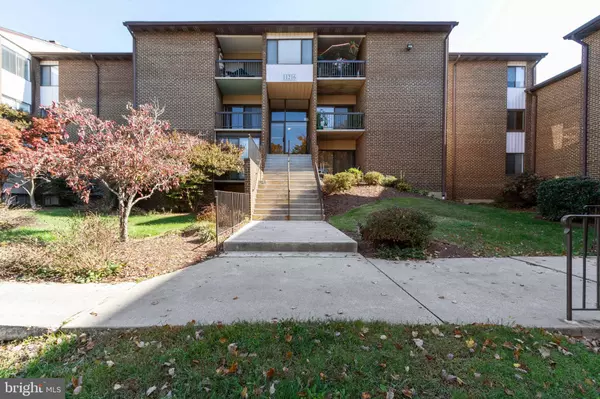For more information regarding the value of a property, please contact us for a free consultation.
11216 CHERRY HILL RD #T2 Beltsville, MD 20705
Want to know what your home might be worth? Contact us for a FREE valuation!

Our team is ready to help you sell your home for the highest possible price ASAP
Key Details
Sold Price $115,500
Property Type Condo
Sub Type Condo/Co-op
Listing Status Sold
Purchase Type For Sale
Square Footage 922 sqft
Price per Sqft $125
Subdivision Cherry Glen
MLS Listing ID MDPG2017324
Sold Date 12/03/21
Style Contemporary
Bedrooms 1
Full Baths 1
Condo Fees $462/mo
HOA Y/N N
Abv Grd Liv Area 922
Originating Board BRIGHT
Year Built 1974
Annual Tax Amount $782
Tax Year 2003
Property Description
Look no further! Why rent when you can own this beautiful well cared for 1Br 1Ba w/ den condo in the desirable Cherry Glen Community. This home has been freshly painted, cleaned and little finishing touches have been added just for you!! The condo features a kitchen with a breakfast bar, and an open view into the large and airy living room. A separate dining area, open den/office and laundry facilities in the unit. This ground floor condo also features a patio for entertaining, easy access to bring in groceries and makes moving-in a breeze. You will have an assigned parking space and your condo fee includes water and gas. All you have to do is bring your bags and enjoy! There are numerous shopping centers in the area. For commuters, the condo is close the ICC, I-95, Route 29, and I-495. Close to University of Maryland College Park , the new Adventist Medical Center and so much more.
Location
State MD
County Prince Georges
Zoning R18
Rooms
Main Level Bedrooms 1
Interior
Interior Features Dining Area, Window Treatments, Floor Plan - Traditional
Hot Water Electric
Heating Forced Air
Cooling Central A/C
Equipment Washer/Dryer Hookups Only, Dishwasher, Disposal, Dryer, Exhaust Fan, Oven/Range - Gas, Refrigerator, Washer
Fireplace N
Appliance Washer/Dryer Hookups Only, Dishwasher, Disposal, Dryer, Exhaust Fan, Oven/Range - Gas, Refrigerator, Washer
Heat Source Natural Gas
Exterior
Garage Spaces 1.0
Parking On Site 1
Amenities Available Pool - Outdoor, Tennis Courts, Common Grounds
Water Access N
Accessibility None
Total Parking Spaces 1
Garage N
Building
Story 4
Unit Features Garden 1 - 4 Floors
Sewer Public Sewer
Water Public
Architectural Style Contemporary
Level or Stories 4
Additional Building Above Grade
New Construction N
Schools
School District Prince George'S County Public Schools
Others
Pets Allowed N
HOA Fee Include Parking Fee,Pool(s),Road Maintenance,Snow Removal,Trash,Water,Gas
Senior Community No
Tax ID 17010011411
Ownership Condominium
Acceptable Financing Conventional, Cash, Private, Other
Listing Terms Conventional, Cash, Private, Other
Financing Conventional,Cash,Private,Other
Special Listing Condition Standard
Read Less

Bought with Michael C Mondy • Keller Williams Realty Centre



