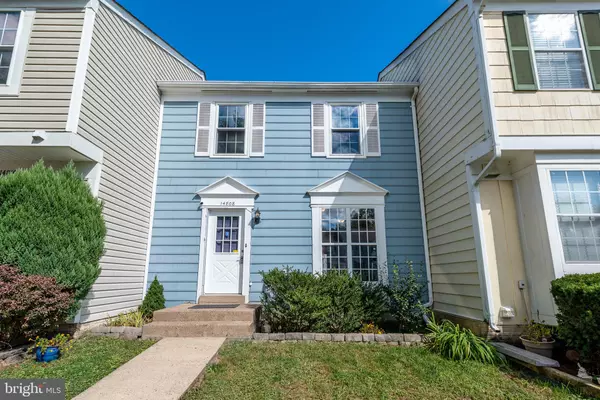For more information regarding the value of a property, please contact us for a free consultation.
14808 BASINGSTOKE LOOP Centreville, VA 20120
Want to know what your home might be worth? Contact us for a FREE valuation!

Our team is ready to help you sell your home for the highest possible price ASAP
Key Details
Sold Price $365,000
Property Type Townhouse
Sub Type Interior Row/Townhouse
Listing Status Sold
Purchase Type For Sale
Square Footage 1,895 sqft
Price per Sqft $192
Subdivision London Towne
MLS Listing ID VAFX1160268
Sold Date 10/30/20
Style Traditional
Bedrooms 3
Full Baths 2
Half Baths 1
HOA Fees $70/mo
HOA Y/N Y
Abv Grd Liv Area 1,270
Originating Board BRIGHT
Year Built 1985
Annual Tax Amount $3,793
Tax Year 2020
Lot Size 1,540 Sqft
Acres 0.04
Property Description
Gorgeous 3-level, three-bedroom two and a half bath townhouse. Beautiful kitchen with new stainless-steel appliances and freshly painted interior! Owners have done many recent renovations including a new roof and a new finished basement and both full baths have just been remodeled. Main level features a eat in kitchen, a spacious living room and half bath. Upstairs you will find 3 beds and a full bath. In the basement you will find a recreation room as well as a full bathroom and workshop. To top it all off on the exterior of the house you have a fenced in backyard and deck overlooking a beautiful scenery with no homes behind you. Great location, close to all major commuter roads and shopping. This one won't last long!
Location
State VA
County Fairfax
Zoning .
Rooms
Basement Daylight, Full, Fully Finished
Interior
Hot Water Electric
Heating Heat Pump - Electric BackUp
Cooling Central A/C
Heat Source Electric
Exterior
Parking On Site 2
Water Access N
Roof Type Architectural Shingle
Accessibility None
Garage N
Building
Story 3
Sewer Public Sewer
Water Public
Architectural Style Traditional
Level or Stories 3
Additional Building Above Grade, Below Grade
New Construction N
Schools
School District Fairfax County Public Schools
Others
Senior Community No
Tax ID 0534 07 0151
Ownership Fee Simple
SqFt Source Estimated
Special Listing Condition Standard
Read Less

Bought with Nadia Dellawar • Samson Properties



