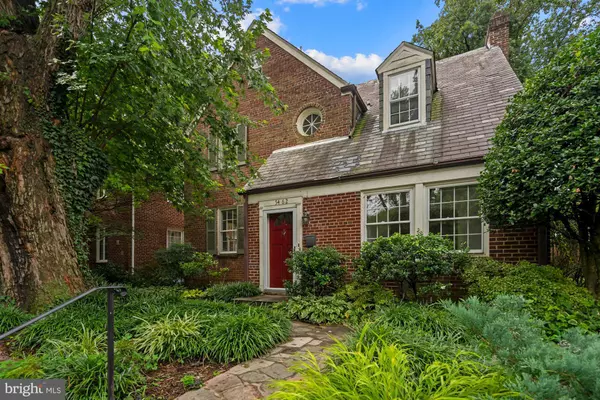For more information regarding the value of a property, please contact us for a free consultation.
5462 30TH ST NW Washington, DC 20015
Want to know what your home might be worth? Contact us for a FREE valuation!

Our team is ready to help you sell your home for the highest possible price ASAP
Key Details
Sold Price $1,500,000
Property Type Single Family Home
Sub Type Detached
Listing Status Sold
Purchase Type For Sale
Square Footage 4,066 sqft
Price per Sqft $368
Subdivision Chevy Chase
MLS Listing ID DCDC2000528
Sold Date 09/21/21
Style Colonial
Bedrooms 4
Full Baths 3
Half Baths 1
HOA Y/N N
Abv Grd Liv Area 3,445
Originating Board BRIGHT
Year Built 1935
Annual Tax Amount $8,329
Tax Year 2020
Lot Size 5,805 Sqft
Acres 0.13
Property Description
Offers due Wednesday 8/25 by noon. What appears to be a small cottage on the outside unfolds into generous spaces as soon as you step foot inside! The main level with high 9 foot ceilings consists of 2 separate office spaces, an open living/dining room area with fireplace, a renovated table space kitchen (tall cherry cabinets, SS appliances and granite counters) and a powder room in the hall. Upstairs are 3 bedrooms, 3 updated full baths and the laundry center. The primary bedroom has a large en-suite bath with separate tub/shower and abundant closet space. Fixed stairs from the hall lead to the finished attic with large walk-in closet. The lower level is also finished with tall ceilings, a rec room and an unfinished storage/utility area that is plumbed for a bath. You can admire the gorgeous rear fenced garden from the back porch or the upper deck off the primary and 2nd bedrooms. Garage and street parking. Ideally located steps to Metro bus and just a few blocks to Rock Creek Park. Lafayette/Deal/Wilson school cluster.
Location
State DC
County Washington
Zoning R
Rooms
Basement Connecting Stairway
Interior
Interior Features Attic, Breakfast Area, Combination Dining/Living, Dining Area, Family Room Off Kitchen, Floor Plan - Open, Kitchen - Gourmet, Kitchen - Table Space, Upgraded Countertops, Wood Floors
Hot Water Natural Gas
Heating Radiator
Cooling Central A/C
Flooring Hardwood
Fireplaces Number 1
Fireplaces Type Screen
Equipment Cooktop, Oven - Wall, Refrigerator, Dishwasher, Disposal, Dryer, Washer, Range Hood, Oven/Range - Gas
Fireplace Y
Appliance Cooktop, Oven - Wall, Refrigerator, Dishwasher, Disposal, Dryer, Washer, Range Hood, Oven/Range - Gas
Heat Source Natural Gas
Exterior
Parking Features Garage - Front Entry
Garage Spaces 1.0
Fence Rear, Wood
Utilities Available Cable TV Available
Water Access N
Roof Type Slate
Accessibility Other
Total Parking Spaces 1
Garage Y
Building
Story 3
Sewer Public Sewer
Water Public
Architectural Style Colonial
Level or Stories 3
Additional Building Above Grade, Below Grade
New Construction N
Schools
Elementary Schools Lafayette
Middle Schools Deal Junior High School
High Schools Jackson-Reed
School District District Of Columbia Public Schools
Others
Senior Community No
Tax ID 2294/E/0030
Ownership Fee Simple
SqFt Source Assessor
Special Listing Condition Standard
Read Less

Bought with Daryl Judy • Washington Fine Properties ,LLC



