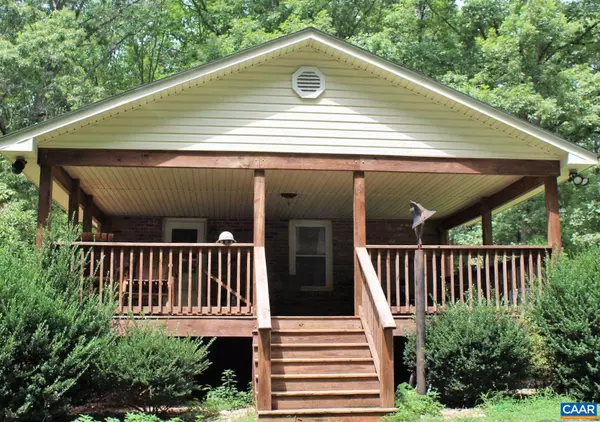For more information regarding the value of a property, please contact us for a free consultation.
5250 BUFFALO RD Dillwyn, VA 23936
Want to know what your home might be worth? Contact us for a FREE valuation!

Our team is ready to help you sell your home for the highest possible price ASAP
Key Details
Sold Price $199,900
Property Type Single Family Home
Sub Type Detached
Listing Status Sold
Purchase Type For Sale
Square Footage 1,968 sqft
Price per Sqft $101
Subdivision None Available
MLS Listing ID 621169
Sold Date 10/07/21
Style Ranch/Rambler
Bedrooms 4
Full Baths 2
HOA Y/N N
Abv Grd Liv Area 984
Originating Board CAAR
Year Built 1974
Annual Tax Amount $690
Tax Year 2021
Lot Size 3.000 Acres
Acres 3.0
Property Description
Four bedrooms, three bathrooms on Three acres with sunny yard and ample trees surrounding it all. A welcoming sight when coming home, this brick ranch with amazing screened in porch will keep you comfortable for a long time to come. Eat in kitchen, double-basin metal sink in front of sunny window, plenty of cabinet space is a start to a great day here. Three bedrooms upstairs and the large, primary bedroom downstairs give everyone plenty of personal space. The large family room in basement perfect for movie or game night - cool in the summertime and with its built in wood stove, you will have this keeper cozy all winter! Well-made structure, dry basement, and sunny yard for gardening or simply enjoying the fresh air. Amazing screened in deck/porch for spreading out, too! Newer heat pump and plumbing, wired for ADT, replacement windows - all the things to make this a perfect starter and keeper home!,Fireplace in Basement
Location
State VA
County Buckingham
Zoning A-1
Rooms
Other Rooms Living Room, Primary Bedroom, Kitchen, Family Room, Laundry, Primary Bathroom, Additional Bedroom
Basement Fully Finished, Full
Main Level Bedrooms 3
Interior
Heating Heat Pump(s)
Cooling Central A/C, Heat Pump(s)
Flooring Ceramic Tile, Wood
Fireplaces Number 1
Fireplaces Type Insert
Equipment Washer/Dryer Hookups Only, Oven/Range - Electric, Refrigerator
Fireplace Y
Window Features Double Hung
Appliance Washer/Dryer Hookups Only, Oven/Range - Electric, Refrigerator
Heat Source Wood
Exterior
Exterior Feature Porch(es)
View Pasture, Garden/Lawn
Roof Type Composite
Accessibility None
Porch Porch(es)
Garage N
Building
Lot Description Sloping
Story 1
Foundation Block
Sewer Septic Exists
Water Well
Architectural Style Ranch/Rambler
Level or Stories 1
Additional Building Above Grade, Below Grade
Structure Type High
New Construction N
Schools
Elementary Schools Buckingham
Middle Schools Buckingham
High Schools Buckingham County
School District Buckingham County Public Schools
Others
Ownership Other
Special Listing Condition Standard
Read Less

Bought with Default Agent • Default Office



