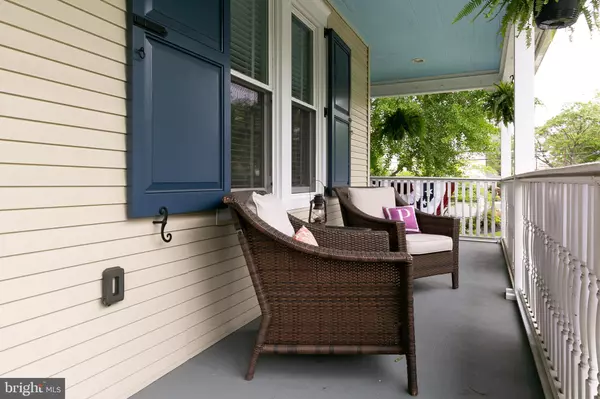For more information regarding the value of a property, please contact us for a free consultation.
301 LEES AVE Collingswood, NJ 08108
Want to know what your home might be worth? Contact us for a FREE valuation!

Our team is ready to help you sell your home for the highest possible price ASAP
Key Details
Sold Price $541,000
Property Type Single Family Home
Sub Type Detached
Listing Status Sold
Purchase Type For Sale
Square Footage 2,248 sqft
Price per Sqft $240
Subdivision Downtown
MLS Listing ID NJCD393778
Sold Date 06/30/20
Style Victorian
Bedrooms 4
Full Baths 1
Half Baths 1
HOA Y/N N
Abv Grd Liv Area 2,248
Originating Board BRIGHT
Year Built 1914
Annual Tax Amount $12,709
Tax Year 2019
Lot Size 0.344 Acres
Acres 0.34
Lot Dimensions 100.00 x 150.00
Property Description
Careful renovation left unspoiled Victorian charm intact! Stunning wrap-around porch greets you & is ready for relaxed living. Once you get inside your breath will be taken away with the attention to detail, nothing has been left out. Gleaming hardwood inlay floors and neutral paint goes throughout the living room, dining room, family room and kitchen. New kitchen with quartz counters, 42-inch maple cabinets, stainless sink with high-end faucet, and GE CAFE' stainless steel appliances, and walk-in pantry. Upstairs there are four generously sized bedrooms, with hardwood floors and neutral paint. Light-filled master has full Walk-In closet as does the adjacent bedroom. The bathrooms are newly accented with porcelain tile and Kohler fixtures. Newer Weil-McClain heater, High seer rated remote controlled Mitsubishi split systems & dehumidifiers on 1st fl, central air on 2nd fl. Newer Simonton vinyl windows, new 30 year GAF Timberline roof, New Timberlane shutters, electrical, and plumbing. Extra care taken to add things you may not notice: insulated bathroom walls, upgraded electrical fixtures, pocket door in powder room, new drywall ceilings (GLUED & screwed), soild wood doors. Walk up access to the unfinished 3rd floor that has plenty of space for a future renovation project. The house also has a dug out basement with plenty of space for storage. Enjoy plenty of relaxing days/nights outside in the perfectly landscaped backyard. Oh and let's not forget the extremely spacious 800sf+ detached 2 car garage. You cannot beat this location: walk to PATCO, schools, Haddon Ave shopping & restaurants, parks, and of course Collingswood's famous farmers' market.
Location
State NJ
County Camden
Area Collingswood Boro (20412)
Zoning RESIDENTIAL
Rooms
Other Rooms Living Room, Dining Room, Primary Bedroom, Bedroom 2, Bedroom 3, Bedroom 4, Kitchen, Family Room, Other
Basement Full
Interior
Interior Features Butlers Pantry, Kitchen - Eat-In
Hot Water Natural Gas
Heating Radiator
Cooling Central A/C, Energy Star Cooling System
Flooring Hardwood, Carpet, Tile/Brick
Fireplaces Number 1
Equipment Built-In Microwave, Dishwasher
Fireplace Y
Appliance Built-In Microwave, Dishwasher
Heat Source Natural Gas
Laundry Upper Floor
Exterior
Exterior Feature Patio(s), Porch(es)
Parking Features Garage - Front Entry
Garage Spaces 4.0
Water Access N
Roof Type Shingle,Pitched
Accessibility None
Porch Patio(s), Porch(es)
Total Parking Spaces 4
Garage Y
Building
Story 2
Sewer Public Sewer
Water Public
Architectural Style Victorian
Level or Stories 2
Additional Building Above Grade, Below Grade
New Construction N
Schools
Middle Schools Collingswood
High Schools Collingswood
School District Collingswood Borough Public Schools
Others
Senior Community No
Tax ID 12-00087-00006
Ownership Fee Simple
SqFt Source Assessor
Special Listing Condition Standard
Read Less

Bought with Paul J Ciervo • Keller Williams - Main Street



