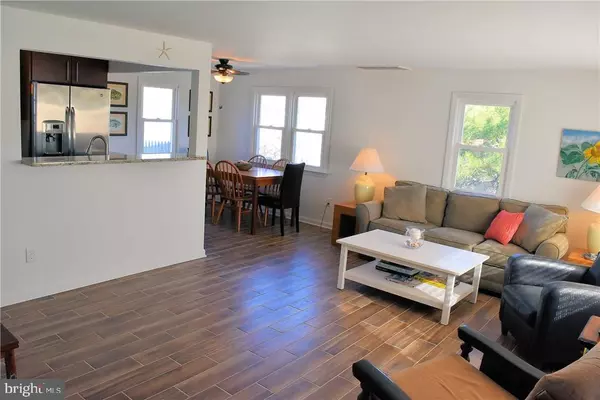For more information regarding the value of a property, please contact us for a free consultation.
1107 BARNEGAT AVE Surf City, NJ 08008
Want to know what your home might be worth? Contact us for a FREE valuation!

Our team is ready to help you sell your home for the highest possible price ASAP
Key Details
Sold Price $507,000
Property Type Single Family Home
Sub Type Detached
Listing Status Sold
Purchase Type For Sale
Square Footage 1,122 sqft
Price per Sqft $451
Subdivision Surf City
MLS Listing ID NJOC140568
Sold Date 02/14/20
Style Other
Bedrooms 4
Full Baths 2
HOA Y/N N
Abv Grd Liv Area 1,122
Originating Board JSMLS
Annual Tax Amount $4,756
Tax Year 2018
Lot Size 5,000 Sqft
Acres 0.11
Lot Dimensions 50x100
Property Description
JUST REDUCED! Very cute & updated 4 bedroom 2 full bath Cape WITH CENTRAL AC & GAS FORCED HOT AIR HEAT! Lots of recent updates, including: KITCHEN with granite counters, breakfast bar, new cabinets and stainless steel appliances. Wood-look CERAMIC TILE FLOORS throughout 1st floor for easy care. Gorgeous WOOD FLOORS throughout 2nd floor. Updated TILE BATHS. VINYL REPLACEMENT WINDOWS and VINYL SIDING for low maintenance. OPEN living/dining/kitchen floorplan. Raised rear PORCH, outdoor shower, and spacious backyard with storage SHED for your bikes and beach toys. Just one block from the Surf City Yacht Club and only a few blocks to both ocean and bay life-guarded beaches, as well as the bayfront playground. Two bedrooms on first floor and two bedrooms on 2nd floor with lots of closet/storage space. Mostly furnished. Owners use the house and also rent part of the summer at up to $28-2900. Total rents for 2019 season are about $15K but could easily be much more if fully rented out. More. Previous owner had flooring support work done. Supporting structure was reinforced but slope remains, probably to avoid cracking floor tiles.
Location
State NJ
County Ocean
Area Surf City Boro (21532)
Zoning RES
Rooms
Main Level Bedrooms 2
Interior
Interior Features Attic, Entry Level Bedroom, Window Treatments, Breakfast Area, Ceiling Fan(s), Floor Plan - Open
Hot Water Electric
Heating Forced Air
Cooling Central A/C
Flooring Ceramic Tile, Wood
Equipment Dryer, Oven/Range - Gas, Built-In Microwave, Refrigerator, Oven - Self Cleaning, Washer
Furnishings Partially
Fireplace N
Window Features Double Hung,Insulated
Appliance Dryer, Oven/Range - Gas, Built-In Microwave, Refrigerator, Oven - Self Cleaning, Washer
Heat Source Natural Gas
Exterior
Exterior Feature Patio(s)
Water Access N
Roof Type Shingle
Accessibility None
Porch Patio(s)
Garage N
Building
Lot Description Level
Story 2
Foundation Crawl Space
Sewer Public Sewer
Water Public
Architectural Style Other
Level or Stories 2
Additional Building Above Grade
New Construction N
Schools
School District Southern Regional Schools
Others
Senior Community No
Tax ID 32-00108-0000-00002
Ownership Fee Simple
SqFt Source Estimated
Special Listing Condition Standard
Read Less

Bought with Gavin Hodgson • Island Realty-Surf City



