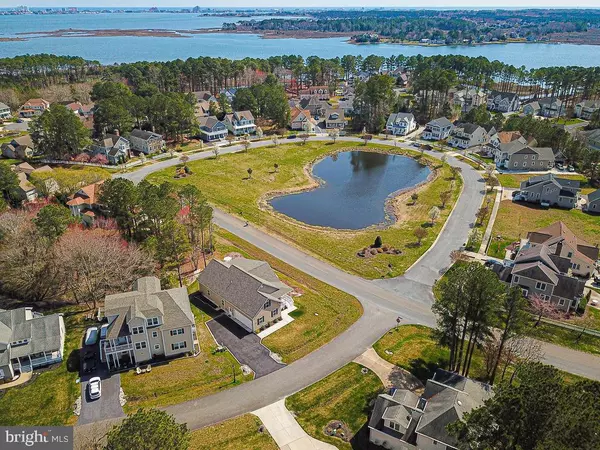For more information regarding the value of a property, please contact us for a free consultation.
502 TIDEWATER CV Ocean Pines, MD 21811
Want to know what your home might be worth? Contact us for a FREE valuation!

Our team is ready to help you sell your home for the highest possible price ASAP
Key Details
Sold Price $404,000
Property Type Single Family Home
Sub Type Detached
Listing Status Sold
Purchase Type For Sale
Square Footage 2,400 sqft
Price per Sqft $168
Subdivision Ocean Pines - The Point
MLS Listing ID MDWO112888
Sold Date 07/17/20
Style Cape Cod,Contemporary
Bedrooms 4
Full Baths 3
HOA Fees $109/ann
HOA Y/N Y
Abv Grd Liv Area 2,400
Originating Board BRIGHT
Year Built 2018
Annual Tax Amount $3,141
Tax Year 2020
Lot Size 0.308 Acres
Acres 0.25
Property Description
This wonderful home sits on a huge corner lot overlooking the peaceful park, pond & fountain in the exclusive ''The Point'' section of Ocean Pines. This home is one of only 200 in this tranquil family neighborhood with sidewalks and streetlights. Open & bright floor plan, with stunning views of the pond and fountain from most rooms. First floor master suite has large closet, gorgeous tiled shower & double vanity. There are 3 bedrooms and 2 full bathrooms on the first floor, along with a great room, dining room, sun room, screened porch, front porch and deck. Spacious kitchen w/upgraded cabinets with glazed molding, SS appliances, Corian counter tops, large pantry & convenient W/D. Relax in the great room, the sunroom, the screened-in porch or the decks and take in the lovely park & water views! Crown molding installed in the great room. Very large second floor master suite has huge walk in closet. Also, large attic storage space on second floor. Home was built in 2018, with the New Stringent Energy Code. Recent upgrades include: two additional windows installed in the Great Room for amazing views of the park; beautiful pergo floors throughout the first floor; additional kitchen cabinets with molding and trim; crown molding; crawl space enhancements including a dehumidifier; an irrigation system. Oversize garage measures 24 x 24 plus a large alcove. The Seller is leaving three mounted TVs, to make your move-in day easier!
Location
State MD
County Worcester
Area Worcester Ocean Pines
Zoning R-3
Direction Southeast
Rooms
Other Rooms Dining Room, Primary Bedroom, Bedroom 2, Bedroom 3, Kitchen, Sun/Florida Room, Great Room, Storage Room, Bathroom 2, Primary Bathroom, Screened Porch
Main Level Bedrooms 3
Interior
Interior Features Entry Level Bedroom, Ceiling Fan(s), Crown Moldings, Upgraded Countertops, Sprinkler System, Walk-in Closet(s), Window Treatments, Floor Plan - Open, Formal/Separate Dining Room, Primary Bath(s), Pantry, Recessed Lighting
Hot Water Electric
Heating Forced Air, Heat Pump(s)
Cooling Central A/C
Flooring Vinyl, Carpet
Equipment Dishwasher, Disposal, Dryer, Microwave, Oven/Range - Electric, Icemaker, Refrigerator, Washer
Furnishings No
Window Features Insulated,Screens
Appliance Dishwasher, Disposal, Dryer, Microwave, Oven/Range - Electric, Icemaker, Refrigerator, Washer
Heat Source Electric
Exterior
Exterior Feature Deck(s), Porch(es), Screened
Parking Features Garage Door Opener
Garage Spaces 2.0
Amenities Available Other, Beach Club, Boat Ramp, Pier/Dock, Golf Course, Pool - Indoor, Marina/Marina Club, Pool - Outdoor, Tennis Courts, Tot Lots/Playground, Baseball Field, Basketball Courts, Common Grounds, Community Center, Jog/Walk Path
Water Access N
View Pond, Water
Roof Type Architectural Shingle
Accessibility Other
Porch Deck(s), Porch(es), Screened
Road Frontage Public
Attached Garage 2
Total Parking Spaces 2
Garage Y
Building
Lot Description Cleared, Corner
Story 2
Foundation Block
Sewer Public Sewer
Water Public
Architectural Style Cape Cod, Contemporary
Level or Stories 2
Additional Building Above Grade
New Construction Y
Schools
Elementary Schools Showell
Middle Schools Stephen Decatur
High Schools Stephen Decatur
School District Worcester County Public Schools
Others
HOA Fee Include Common Area Maintenance,Management,Recreation Facility,Reserve Funds,Road Maintenance,Snow Removal
Senior Community No
Tax ID 145913
Ownership Fee Simple
SqFt Source Estimated
Security Features Sprinkler System - Indoor
Acceptable Financing Conventional
Listing Terms Conventional
Financing Conventional
Special Listing Condition Standard
Read Less

Bought with Jessica Lynch • Coldwell Banker Realty



