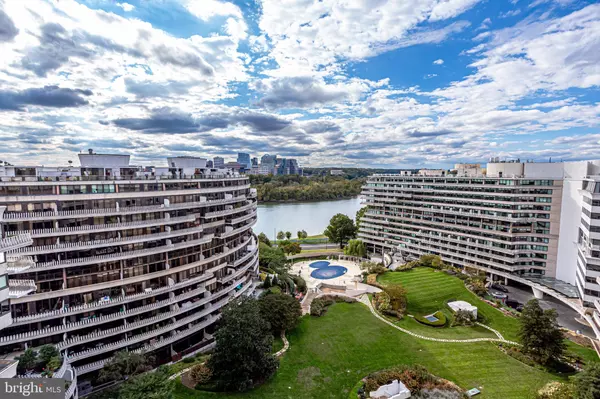For more information regarding the value of a property, please contact us for a free consultation.
2510 VIRGINIA AVE NW #310-N Washington, DC 20037
Want to know what your home might be worth? Contact us for a FREE valuation!

Our team is ready to help you sell your home for the highest possible price ASAP
Key Details
Sold Price $650,000
Property Type Condo
Sub Type Condo/Co-op
Listing Status Sold
Purchase Type For Sale
Square Footage 1,295 sqft
Price per Sqft $501
Subdivision Foggy Bottom
MLS Listing ID DCDC2017812
Sold Date 11/30/21
Style Other
Bedrooms 2
Full Baths 2
Condo Fees $1,435/mo
HOA Y/N N
Abv Grd Liv Area 1,295
Originating Board BRIGHT
Year Built 1964
Annual Tax Amount $2,705
Tax Year 2020
Property Description
Every ounce of this 2 BR, 2 full bath Watergate gem is renovated in great taste! Inside this beauty you will find an open floor concept, hardwood floors, granite counters, large island with seating and stainless steel appliances in Kitchen, updated bathrooms with stackable W/D. Great closet space with built-ins inside master & throughout. Lovely balcony with a Washington Monument view. How Amazing is that! Interior security cameras in addition to the exterior cameras as well. Low coop fee includes taxes and utilities.
Oh wait, there's more! Enjoy all Watergate amenities and beautiful surrounding neighborhood, 24 hour doorman, heated pool, on-site shops and restaurants, and fitness center. CVS, Bakery, Liquor Store, Hair, Nail Salons, Deli and Day Care all on site. Large private storage area (5.5 ft x 5.5 ft). 3 rooftop common areas (great for watching 4th of July fireworks).
2 blocks to Foggy Bottom Metro and GW Hospital and University. Just few blocks to Georgetown and waterfront, as well as Rock Creek Parkway walking/biking paths. Also, a short walk to Dupont Circle restaurants, shops and farmers market. Kennedy Center and the Reach are next door. Water Taxi and tour boats from the Georgetown waterfront. Whole Foods & Trader Joe's in walking distance. National monuments and Smithsonian within walking distance too.
Location
State DC
County Washington
Zoning MU2
Rooms
Main Level Bedrooms 2
Interior
Interior Features Kitchen - Galley, Ceiling Fan(s), Floor Plan - Open, Walk-in Closet(s)
Hot Water Other
Heating Other
Cooling Central A/C, Ceiling Fan(s)
Equipment Stove, Microwave, Refrigerator, Icemaker, Dishwasher, Disposal, Washer, Dryer
Fireplace N
Appliance Stove, Microwave, Refrigerator, Icemaker, Dishwasher, Disposal, Washer, Dryer
Heat Source Other
Laundry Washer In Unit, Dryer In Unit, Shared
Exterior
Amenities Available Answering Service, Beauty Salon, Concierge, Convenience Store, Elevator, Exercise Room, Extra Storage, Pool - Outdoor, Security, Other
Water Access N
Accessibility Elevator, Other
Garage N
Building
Story 1
Unit Features Hi-Rise 9+ Floors
Sewer Public Sewer
Water Other
Architectural Style Other
Level or Stories 1
Additional Building Above Grade
New Construction N
Schools
Elementary Schools School Without Walls At Francis - Stevens
Middle Schools Hardy
High Schools Jackson-Reed
School District District Of Columbia Public Schools
Others
Pets Allowed Y
HOA Fee Include Air Conditioning,Custodial Services Maintenance,Electricity,Ext Bldg Maint,Gas,Heat,Management,Insurance,Pool(s),Sewer,Snow Removal,Taxes,Trash,Water
Senior Community No
Tax ID 9555
Ownership Cooperative
Security Features Desk in Lobby,Doorman,Resident Manager,24 hour security,Exterior Cameras
Special Listing Condition Standard
Pets Allowed Dogs OK, Cats OK
Read Less

Bought with Non Member • Non Subscribing Office



