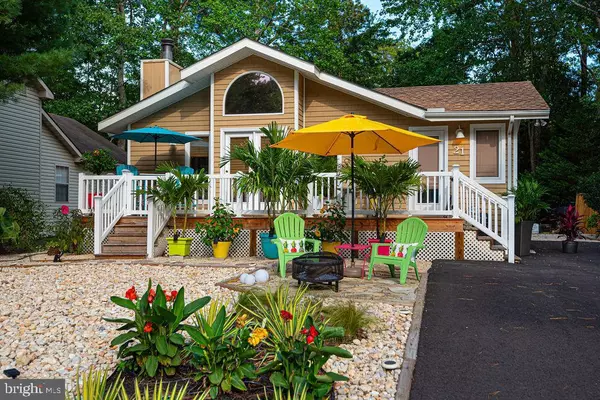For more information regarding the value of a property, please contact us for a free consultation.
21 ROYAL OAKS DR Ocean Pines, MD 21811
Want to know what your home might be worth? Contact us for a FREE valuation!

Our team is ready to help you sell your home for the highest possible price ASAP
Key Details
Sold Price $299,000
Property Type Single Family Home
Sub Type Detached
Listing Status Sold
Purchase Type For Sale
Square Footage 1,200 sqft
Price per Sqft $249
Subdivision Ocean Pines - Sherwood Forest
MLS Listing ID MDWO117386
Sold Date 11/25/20
Style Coastal
Bedrooms 3
Full Baths 2
HOA Fees $82/ann
HOA Y/N Y
Abv Grd Liv Area 1,200
Originating Board BRIGHT
Year Built 1989
Annual Tax Amount $1,759
Tax Year 2020
Lot Size 7,500 Sqft
Acres 0.17
Lot Dimensions 0.00 x 0.00
Property Description
Own your on piece of Paradise in the Coastal Contemporary Style FULLY FURNISHED 3 bedroom, 2 bath 2 Car Garage Home! This incredible opportunity only comes once in the desirable community in Ocean Pines, MD. Absolutely Magnificent Beach landscaping surrounds this home including a Koi Fish Pond and lovely lawn decoration welcomes you as you drive into the home. As you enter into home you are amazed with Cathedral ceiling and designer custom tile flooring throughout Great Room, Kitchen, Dining Room, Sunroom and Hallway. This sun filled home features a beautiful gourmet style kitchen with Kraft Maid cabinetry, undermount lighting, upgraded appliances and Corian counter tops. Enjoy those chilly nights by the brick and mantled Fireplace in Great Room. Three nice size bedrooms with newer carpet and padding. You will love the chic upscale bathrooms ideal for relaxation! Wonderful storage with 2 Attics as well as Oversized 2 Car Garage. Plenty of room to accommodate guest parking, boat storage on expansive paved driveway! Please call now for your private appointment this aggressively priced home will not last long!
Location
State MD
County Worcester
Area Worcester Ocean Pines
Zoning R-5
Rooms
Other Rooms Dining Room, Primary Bedroom, Bedroom 2, Bedroom 3, Kitchen, Sun/Florida Room, Great Room, Bathroom 2, Primary Bathroom
Main Level Bedrooms 3
Interior
Interior Features Ceiling Fan(s), Carpet, Combination Kitchen/Dining, Family Room Off Kitchen, Kitchen - Gourmet, Primary Bath(s)
Hot Water Tankless
Heating Central
Cooling Central A/C, Ceiling Fan(s)
Fireplaces Number 1
Fireplaces Type Fireplace - Glass Doors, Gas/Propane
Equipment Built-In Range, Dishwasher, Disposal, Dryer, Oven - Self Cleaning, Oven/Range - Gas, Refrigerator, Washer, Water Heater - Tankless
Furnishings Yes
Fireplace Y
Window Features Insulated,Sliding
Appliance Built-In Range, Dishwasher, Disposal, Dryer, Oven - Self Cleaning, Oven/Range - Gas, Refrigerator, Washer, Water Heater - Tankless
Heat Source Central
Laundry Main Floor
Exterior
Exterior Feature Deck(s)
Parking Features Garage - Front Entry, Additional Storage Area, Garage Door Opener
Garage Spaces 6.0
Utilities Available Cable TV
Amenities Available Baseball Field, Basketball Courts, Beach Club, Bike Trail, Boat Dock/Slip, Boat Ramp, Common Grounds, Community Center, Gift Shop, Golf Club, Golf Course, Golf Course Membership Available, Jog/Walk Path, Lake, Library, Picnic Area, Pool - Indoor, Pool - Outdoor, Pool Mem Avail, Tennis Courts, Tot Lots/Playground
Water Access N
View Trees/Woods
Roof Type Asphalt
Accessibility 36\"+ wide Halls, >84\" Garage Door
Porch Deck(s)
Total Parking Spaces 6
Garage Y
Building
Lot Description Backs to Trees
Story 1
Foundation Crawl Space
Sewer Public Sewer
Water Public
Architectural Style Coastal
Level or Stories 1
Additional Building Above Grade, Below Grade
New Construction N
Schools
Elementary Schools Showell
Middle Schools Stephen Decatur
High Schools Stephen Decatur
School District Worcester County Public Schools
Others
Pets Allowed Y
HOA Fee Include Common Area Maintenance,Management,Reserve Funds,Road Maintenance
Senior Community No
Tax ID 03-101592
Ownership Fee Simple
SqFt Source Assessor
Acceptable Financing Cash, Conventional, FHA, USDA, VA
Listing Terms Cash, Conventional, FHA, USDA, VA
Financing Cash,Conventional,FHA,USDA,VA
Special Listing Condition Standard
Pets Allowed Cats OK, Dogs OK
Read Less

Bought with Michael Dodson • Keller Williams Realty Delmarva



