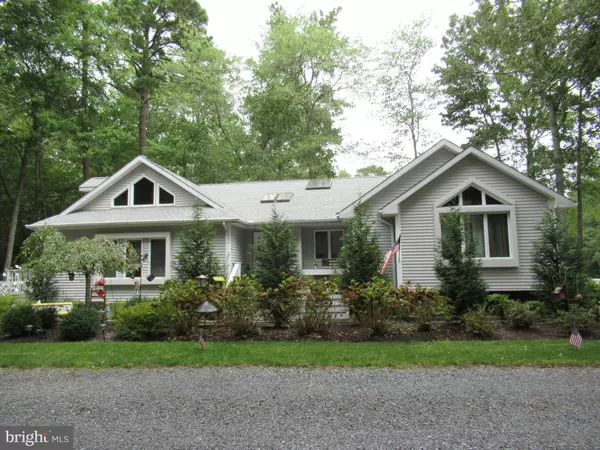For more information regarding the value of a property, please contact us for a free consultation.
18 ROBIN HOOD TRL Ocean Pines, MD 21811
Want to know what your home might be worth? Contact us for a FREE valuation!

Our team is ready to help you sell your home for the highest possible price ASAP
Key Details
Sold Price $276,000
Property Type Single Family Home
Sub Type Detached
Listing Status Sold
Purchase Type For Sale
Square Footage 2,163 sqft
Price per Sqft $127
Subdivision Ocean Pines - Sherwood Forest
MLS Listing ID MDWO108698
Sold Date 05/14/20
Style Contemporary
Bedrooms 3
Full Baths 2
HOA Fees $79/ann
HOA Y/N Y
Abv Grd Liv Area 2,163
Originating Board BRIGHT
Year Built 1994
Annual Tax Amount $2,184
Tax Year 2020
Lot Size 9,909 Sqft
Acres 0.23
Lot Dimensions 0.00 x 0.00
Property Description
Located in amenity-rich Ocean Pines in the Sherwood Forest area next to Robin Hood Park. This lovely, move-in ready home offers hardwood, ceramic tile and carpet with an open concept Living/Dining Great Room cathedral ceilings, fireplace with new insert. The kitchen offers a bow window by the breakfast area new dishwasher & plenty of cabinet space. There's even a separate Family room and private office on the first floor. Over-sized Master suite offers hardwood floor, cathedral ceiling with ceiling fan, walk in closet. The master bath offers a jetted tub, separate shower and water closet. SPACE GALORE! Two more roomy bedrooms and full bath complete the inside. The outside space is incredible with a sundeck off the living area, rear fenced yard, shed and amazing landscaping with cozy fire pit for those chilly nights. Inside or outside, there's a place to have a fire gaze and relax. This home even comes with a home warranty. You can't help but notice the pride of ownership for this lovely home: great for year round or vacation living!
Location
State MD
County Worcester
Area Worcester Ocean Pines
Zoning R-2
Rooms
Other Rooms Living Room, Dining Room, Primary Bedroom, Bedroom 2, Bedroom 3, Kitchen, Family Room, Office, Primary Bathroom
Main Level Bedrooms 3
Interior
Interior Features Bar, Breakfast Area, Carpet, Ceiling Fan(s), Combination Dining/Living, Entry Level Bedroom, Floor Plan - Open, Kitchen - Eat-In, Soaking Tub, Stall Shower, Store/Office, Tub Shower, Walk-in Closet(s), WhirlPool/HotTub, Window Treatments, Wood Floors
Hot Water Natural Gas
Heating Central
Cooling Ceiling Fan(s), Central A/C, Heat Pump(s)
Flooring Carpet, Ceramic Tile, Hardwood
Fireplaces Number 1
Fireplaces Type Fireplace - Glass Doors, Mantel(s), Screen
Equipment Built-In Microwave, Dishwasher, Disposal, Dryer - Electric, Oven - Self Cleaning, Oven/Range - Electric, Refrigerator, Washer, Water Heater - High-Efficiency
Furnishings Partially
Fireplace Y
Window Features Screens
Appliance Built-In Microwave, Dishwasher, Disposal, Dryer - Electric, Oven - Self Cleaning, Oven/Range - Electric, Refrigerator, Washer, Water Heater - High-Efficiency
Heat Source Natural Gas
Laundry Main Floor, Washer In Unit, Dryer In Unit
Exterior
Exterior Feature Deck(s), Patio(s)
Fence Decorative, Vinyl, Partially
Utilities Available Electric Available, Phone Available
Amenities Available Basketball Courts, Beach Club, Bike Trail, Boat Ramp, Club House, Common Grounds, Golf Course Membership Available, Golf Course, Jog/Walk Path, Lake, Marina/Marina Club, Picnic Area, Pool - Indoor, Pool - Outdoor, Pool Mem Avail, Security, Swimming Pool, Tennis Courts, Tot Lots/Playground
Water Access N
View Park/Greenbelt
Roof Type Architectural Shingle
Accessibility None
Porch Deck(s), Patio(s)
Garage N
Building
Story 1.5
Sewer Public Sewer
Water Public
Architectural Style Contemporary
Level or Stories 1.5
Additional Building Above Grade, Below Grade
New Construction N
Schools
Elementary Schools Showell
Middle Schools Stephen Decatur
High Schools Stephen Decatur
School District Worcester County Public Schools
Others
Pets Allowed Y
HOA Fee Include Management
Senior Community No
Tax ID 03-107663
Ownership Fee Simple
SqFt Source Assessor
Security Features Smoke Detector,Carbon Monoxide Detector(s)
Acceptable Financing Conventional, Cash, FHA, FNMA
Listing Terms Conventional, Cash, FHA, FNMA
Financing Conventional,Cash,FHA,FNMA
Special Listing Condition Standard
Pets Allowed No Pet Restrictions
Read Less

Bought with Carol Proctor • Berkshire Hathaway HomeServices PenFed Realty



