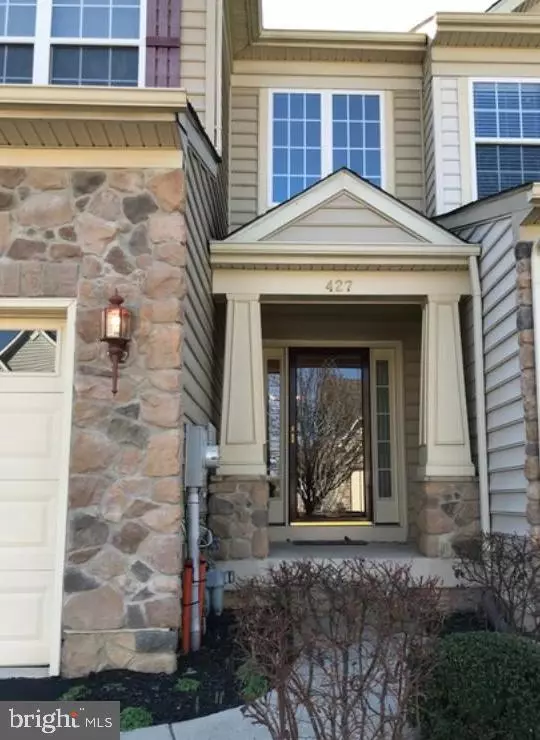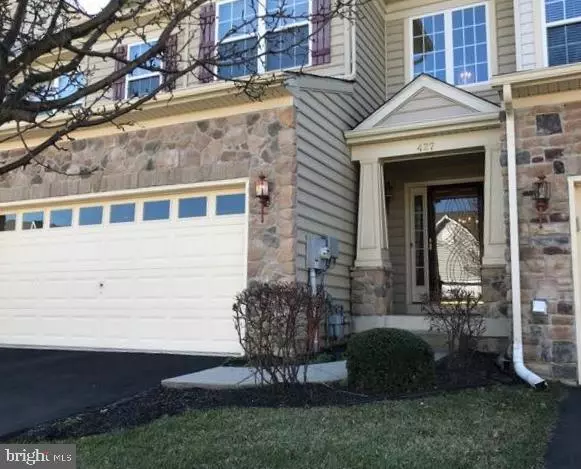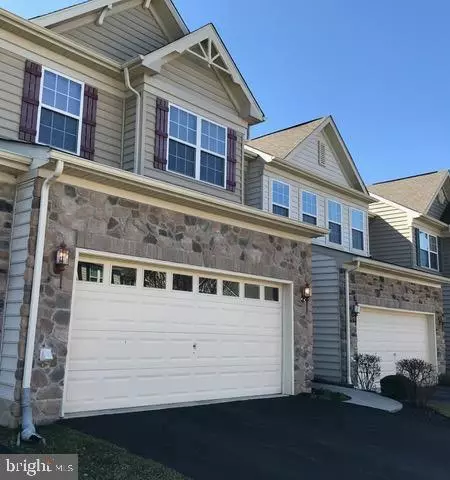For more information regarding the value of a property, please contact us for a free consultation.
427 PIERCE RUN Newark, DE 19702
Want to know what your home might be worth? Contact us for a FREE valuation!

Our team is ready to help you sell your home for the highest possible price ASAP
Key Details
Sold Price $330,000
Property Type Townhouse
Sub Type Interior Row/Townhouse
Listing Status Sold
Purchase Type For Sale
Square Footage 3,471 sqft
Price per Sqft $95
Subdivision Village Of Fox Meadow
MLS Listing ID DENC495148
Sold Date 10/30/20
Style Loft with Bedrooms,Traditional
Bedrooms 3
Full Baths 2
Half Baths 2
HOA Fees $178/mo
HOA Y/N Y
Abv Grd Liv Area 2,625
Originating Board BRIGHT
Year Built 2008
Annual Tax Amount $3,167
Tax Year 2020
Lot Size 2,614 Sqft
Acres 0.06
Lot Dimensions 0.00 x 0.00
Property Description
An ideal location! While neatly nestled off of Walther Road. This quality residence is perfect for those seeking a bright, quality-filled, recently constructed residence, designed for convenient main floor living, plus an expansive upper level loft, plus two large bedrooms and full bath. The partly finished lower level includes a half-bath(with "full-bath" convertible option), and convenient walk-out. An oversized two car attached garage, two walk-in master-suite closets, two full baths, plus two half-baths ideally located, ensure comfortable living at its best. Gleaming hardwood floors throughout the main and upper level floors, plus a stone family room fireplace, and the impressive stone-front exterior combine to confirm a quality residence. Pet lovers/owners appreciate the "pet-friendly welcome" community policy. The reasonable HOA fee includes exterior maintenance, such as roofing, siding, weekly grass cutting, and trash removal, fresh mulch and snow removal, as needed. With the "less than 20% under 55" policy, you will enjoy a socially welcoming community, although those under 55 are most welcome, and would find the community perfect for younger families. The Club House, open to all residents, features a variety of activities, a game room (pool table), an exercise center, with various applicable equipment, a large spacious kitchen(for parties, gatherings, meetings of all sorts), with a large lower level meeting center, for larger affairs, all included for community residents, their families, and guests.
Location
State DE
County New Castle
Area Newark/Glasgow (30905)
Zoning S
Direction East
Rooms
Other Rooms Living Room, Dining Room, Primary Bedroom, Bedroom 2, Kitchen, Basement, Bedroom 1, Laundry, Loft, Other, Hobby Room
Basement Full
Main Level Bedrooms 1
Interior
Interior Features Breakfast Area, Dining Area, Entry Level Bedroom, Family Room Off Kitchen, Flat, Floor Plan - Traditional, Formal/Separate Dining Room, Kitchen - Galley, Primary Bath(s), Pantry, Recessed Lighting, Skylight(s), Walk-in Closet(s), Window Treatments, Wood Floors, Carpet
Hot Water Natural Gas
Cooling Central A/C
Flooring Hardwood, Ceramic Tile
Fireplaces Number 1
Fireplaces Type Gas/Propane, Equipment
Fireplace Y
Window Features Double Pane,Energy Efficient,ENERGY STAR Qualified
Heat Source Natural Gas
Exterior
Parking Features Additional Storage Area, Garage - Front Entry, Garage Door Opener, Inside Access, Oversized
Garage Spaces 2.0
Amenities Available Billiard Room, Club House, Meeting Room, Other
Water Access N
Roof Type Architectural Shingle
Accessibility 2+ Access Exits, 32\"+ wide Doors, >84\" Garage Door, Accessible Switches/Outlets, Doors - Swing In, Level Entry - Main
Attached Garage 2
Total Parking Spaces 2
Garage Y
Building
Story 2
Foundation Concrete Perimeter, Flood Vent, Slab
Sewer Public Hook/Up Avail
Water Private
Architectural Style Loft with Bedrooms, Traditional
Level or Stories 2
Additional Building Above Grade, Below Grade
Structure Type Dry Wall
New Construction N
Schools
School District Christina
Others
Pets Allowed Y
HOA Fee Include Common Area Maintenance
Senior Community Yes
Age Restriction 55
Tax ID 10-043.10-913
Ownership Fee Simple
SqFt Source Assessor
Acceptable Financing Cash, Conventional, FHA
Horse Property N
Listing Terms Cash, Conventional, FHA
Financing Cash,Conventional,FHA
Special Listing Condition Standard
Pets Allowed Number Limit
Read Less

Bought with Jack Keating • RE/MAX Elite



