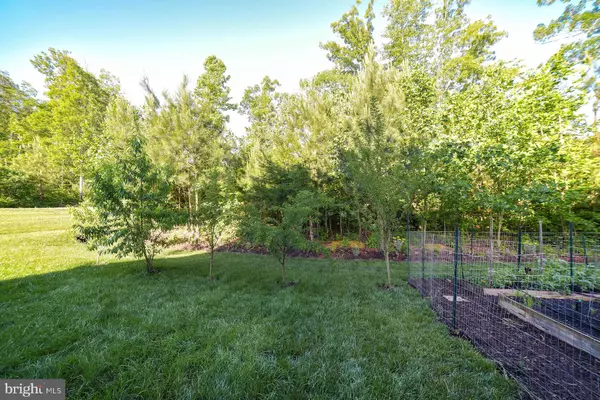For more information regarding the value of a property, please contact us for a free consultation.
44081 BEAVER CREEK DR California, MD 20619
Want to know what your home might be worth? Contact us for a FREE valuation!

Our team is ready to help you sell your home for the highest possible price ASAP
Key Details
Sold Price $510,000
Property Type Single Family Home
Sub Type Detached
Listing Status Sold
Purchase Type For Sale
Square Footage 4,110 sqft
Price per Sqft $124
Subdivision Woodland Park At Wildewood
MLS Listing ID MDSM176630
Sold Date 06/29/21
Style Colonial
Bedrooms 4
Full Baths 3
Half Baths 1
HOA Fees $89/mo
HOA Y/N Y
Abv Grd Liv Area 3,340
Originating Board BRIGHT
Year Built 2016
Annual Tax Amount $4,327
Tax Year 2021
Lot Size 7,907 Sqft
Acres 0.18
Property Description
Ooh, ooh--gotta see this one quickly! Five years young, with a 4' bumpout all along the rear elevation, creating a huge great room/eating area/kitchen space--perfect for family gathering and entertaining! Engineered hardwood throughout the main level, including foyer, dining room, and office, too. Amazing kitchen includes tons of cabinets, granite countertops, gas cooktop, dbl ovens, plus two "extra" spaces for pantry w/mini fridge and mudroom. Butler's pantry connects the kitchen and dining room. Upstairs you'll find an enormous primary bedroom with sitting area and two big walk-in closets, primary bath w/tiled shower & rain showerhead. Another BR has WIC and its own bath; two more BRs and hall bath, too. Large rec rm in the walkout basement has lots of light! Unfinished area for storage and/or potential 5th BR, has rough-in for another full bath. Ceiling fans everywhere, plantation blinds, deck, efficient heatpump hot water heater, natural gas heat, 2-car garage--AND this house is connected to Verizon Fios! Nice lot backs to trees, with neighborhood open space behind the tree line. HOA covers pools, tot lot, tennis courts, basketball court, trash pickup, walk/jog lanes, rec fields. Come see, you'll love it here!
Location
State MD
County Saint Marys
Zoning RL
Rooms
Other Rooms Dining Room, Primary Bedroom, Bedroom 2, Bedroom 3, Bedroom 4, Kitchen, Family Room, Laundry, Mud Room, Office, Recreation Room, Storage Room, Workshop, Bathroom 2, Bathroom 3, Primary Bathroom
Basement Daylight, Full, Walkout Level
Interior
Interior Features Butlers Pantry, Carpet, Ceiling Fan(s), Combination Kitchen/Living, Family Room Off Kitchen, Floor Plan - Open, Kitchen - Island, Kitchen - Table Space, Soaking Tub, Recessed Lighting, Upgraded Countertops, Walk-in Closet(s), Wood Floors
Hot Water Electric, Other
Heating Forced Air
Cooling Central A/C
Flooring Hardwood, Carpet, Ceramic Tile
Fireplaces Number 1
Fireplaces Type Fireplace - Glass Doors, Gas/Propane
Equipment Built-In Microwave, Cooktop, Dishwasher, Disposal, Oven - Double, Refrigerator, Water Heater - High-Efficiency
Fireplace Y
Appliance Built-In Microwave, Cooktop, Dishwasher, Disposal, Oven - Double, Refrigerator, Water Heater - High-Efficiency
Heat Source Natural Gas
Laundry Upper Floor
Exterior
Parking Features Garage Door Opener, Garage - Front Entry
Garage Spaces 4.0
Amenities Available Basketball Courts, Club House, Common Grounds, Jog/Walk Path, Pool - Outdoor, Tennis Courts, Tot Lots/Playground
Water Access N
Accessibility None
Attached Garage 2
Total Parking Spaces 4
Garage Y
Building
Lot Description Backs to Trees, Backs - Open Common Area, PUD
Story 3
Sewer Public Sewer
Water Public
Architectural Style Colonial
Level or Stories 3
Additional Building Above Grade, Below Grade
New Construction N
Schools
Elementary Schools Evergreen
Middle Schools Esperanza
High Schools Leonardtown
School District St. Mary'S County Public Schools
Others
HOA Fee Include Common Area Maintenance,Pool(s),Trash
Senior Community No
Tax ID 1903086887
Ownership Fee Simple
SqFt Source Assessor
Special Listing Condition Standard
Read Less

Bought with Livia Gebran Miranda Brow • RE/MAX 100



