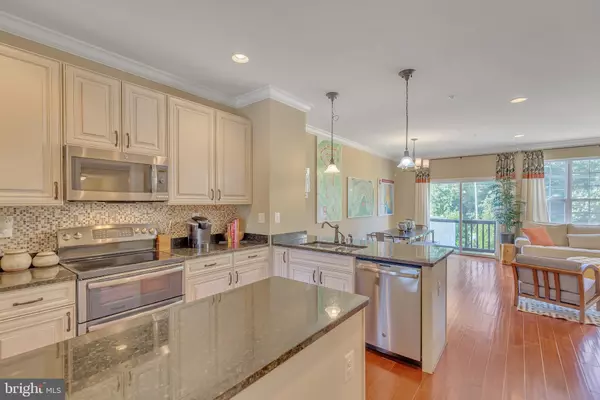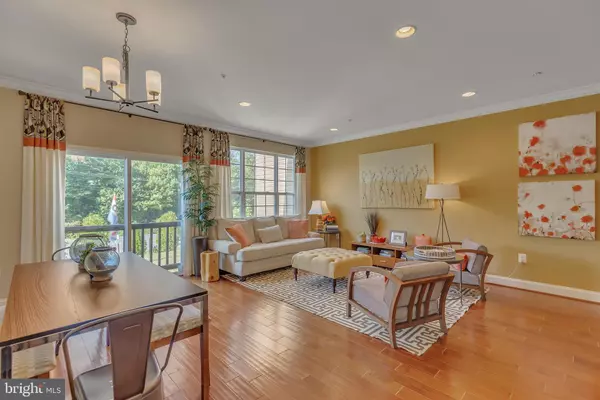For more information regarding the value of a property, please contact us for a free consultation.
21171 LIZMILL WAY California, MD 20619
Want to know what your home might be worth? Contact us for a FREE valuation!

Our team is ready to help you sell your home for the highest possible price ASAP
Key Details
Sold Price $299,000
Property Type Townhouse
Sub Type Interior Row/Townhouse
Listing Status Sold
Purchase Type For Sale
Square Footage 2,440 sqft
Price per Sqft $122
Subdivision Elizabeth Hills
MLS Listing ID MDSM172198
Sold Date 01/04/21
Style Colonial
Bedrooms 4
Full Baths 3
Half Baths 1
HOA Fees $16/ann
HOA Y/N Y
Abv Grd Liv Area 1,760
Originating Board BRIGHT
Year Built 2014
Annual Tax Amount $2,493
Tax Year 2020
Lot Size 1,090 Sqft
Acres 0.03
Property Description
Great price and loaded with lots of extras! Beautiful top of the line cabinetry in the kitchen and master bathroom, fully finished lower level with full bath and bedroom, gorgeous hardwood floors and stairs on main level, ceramic tile in all the baths, granite in all the baths, dormers and covered porch , and a three level 4 foot extension. A new composite deck will be added with vinyl railings and steps to grade of 10' x 12' . Of course the kitchen has granite counter tops and stainless appliances that have never been used! This home has it all and has never been lived in! Great community with tot lots and an abundance of green grass areas for the community. Move right into an already decorated model home that has been waiting just for you! This is now a RESALE home that has not ever been occupied.
Location
State MD
County Saint Marys
Zoning NONE
Rooms
Other Rooms Dining Room, Primary Bedroom, Bedroom 2, Bedroom 3, Bedroom 4, Kitchen, Family Room, Recreation Room, Bathroom 1, Bathroom 2, Bathroom 3, Primary Bathroom
Basement Fully Finished
Interior
Interior Features Carpet, Ceiling Fan(s), Crown Moldings, Family Room Off Kitchen, Floor Plan - Open, Primary Bath(s), Recessed Lighting, Soaking Tub, Wood Floors, Upgraded Countertops, Walk-in Closet(s), Tub Shower
Hot Water Electric
Heating Heat Pump(s)
Cooling Central A/C
Flooring Carpet, Hardwood, Ceramic Tile
Equipment Built-In Microwave, Dishwasher, Refrigerator, Stove
Fireplace N
Appliance Built-In Microwave, Dishwasher, Refrigerator, Stove
Heat Source Electric
Exterior
Amenities Available Jog/Walk Path, Tot Lots/Playground
Water Access N
Roof Type Asphalt
Accessibility None
Garage N
Building
Story 3
Sewer Public Sewer
Water Public
Architectural Style Colonial
Level or Stories 3
Additional Building Above Grade, Below Grade
Structure Type 9'+ Ceilings,Tray Ceilings
New Construction N
Schools
School District St. Mary'S County Public Schools
Others
Senior Community No
Tax ID 1908178735
Ownership Fee Simple
SqFt Source Assessor
Special Listing Condition Standard
Read Less

Bought with Earl Castain Jr. • Exit Landmark Realty



