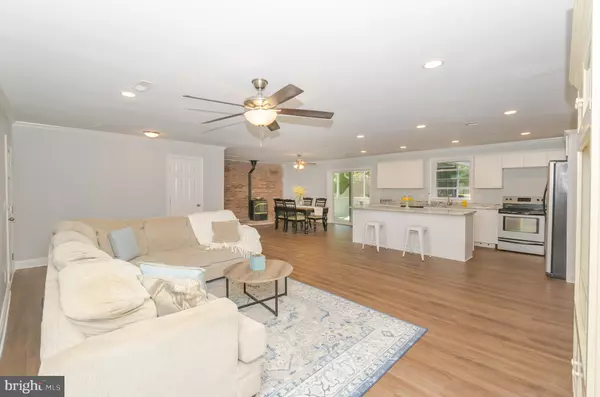For more information regarding the value of a property, please contact us for a free consultation.
1906 STEVENS DR Chester, MD 21619
Want to know what your home might be worth? Contact us for a FREE valuation!

Our team is ready to help you sell your home for the highest possible price ASAP
Key Details
Sold Price $380,000
Property Type Single Family Home
Sub Type Detached
Listing Status Sold
Purchase Type For Sale
Square Footage 2,016 sqft
Price per Sqft $188
Subdivision Harbor View
MLS Listing ID MDQA145372
Sold Date 12/03/20
Style Ranch/Rambler
Bedrooms 3
Full Baths 2
HOA Fees $2/ann
HOA Y/N Y
Abv Grd Liv Area 2,016
Originating Board BRIGHT
Year Built 1973
Annual Tax Amount $2,606
Tax Year 2020
Lot Size 0.350 Acres
Acres 0.35
Property Description
With nearly $100k of renovations - NEW roof, NEW windows, NEW siding, NEW doors, NEW luxury vinyl flooring, NEW kitchen cabinets & counters, NEW bathrooms! Say YES to the address and this one level rancher with over 2,000 sq ft of living space on a .35 acre lot in Harbor View offering 3 bedrooms, 2 full baths (master bath has a walk-in shower), open concept kitchen, family and dining room, plus a HUGE bonus room perfect for at an at home office, gym, homeschool, man-cave - the options are endless could be YOURS! The screened in porch is the perfect spot for a morning coffee, afternoon beverage, eastern shore crab feast or just enjoying the peacefulness of the large lot on the dead end street just one house away from the neighborhood park & playground. Blue Ribbon School district (www.greatschools.org), minutes to shopping, dining, marinas and the Chesapeake Bay Bridge. Schedule your private showing TODAY!
Location
State MD
County Queen Annes
Zoning NC-15
Rooms
Main Level Bedrooms 3
Interior
Hot Water Electric
Heating Heat Pump(s)
Cooling Central A/C
Heat Source Electric
Exterior
Garage Spaces 6.0
Water Access N
View Park/Greenbelt
Roof Type Architectural Shingle
Accessibility 32\"+ wide Doors, No Stairs
Total Parking Spaces 6
Garage N
Building
Story 1
Foundation Slab
Sewer Public Sewer
Water Well
Architectural Style Ranch/Rambler
Level or Stories 1
Additional Building Above Grade, Below Grade
New Construction N
Schools
Elementary Schools Bayside
Middle Schools Matapeake
High Schools Kent Island
School District Queen Anne'S County Public Schools
Others
Senior Community No
Tax ID 1804046471
Ownership Fee Simple
SqFt Source Assessor
Special Listing Condition Standard
Read Less

Bought with Heather L Bold • Berkshire Hathaway HomeServices PenFed Realty



