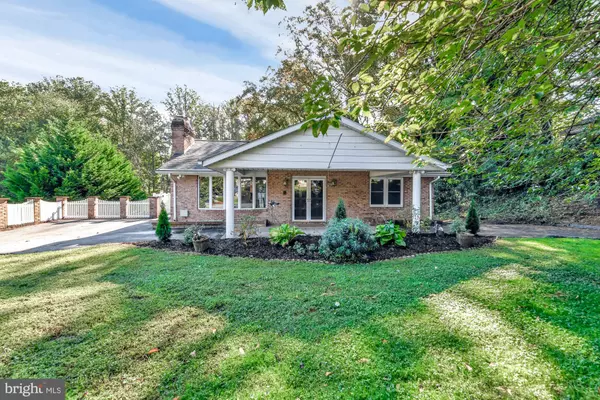For more information regarding the value of a property, please contact us for a free consultation.
2105 HAMPSHIRE DR Fallston, MD 21047
Want to know what your home might be worth? Contact us for a FREE valuation!

Our team is ready to help you sell your home for the highest possible price ASAP
Key Details
Sold Price $386,000
Property Type Single Family Home
Sub Type Detached
Listing Status Sold
Purchase Type For Sale
Square Footage 2,159 sqft
Price per Sqft $178
Subdivision Round Acres
MLS Listing ID MDHR252170
Sold Date 10/30/20
Style Ranch/Rambler
Bedrooms 4
Full Baths 2
HOA Y/N N
Abv Grd Liv Area 1,234
Originating Board BRIGHT
Year Built 1978
Annual Tax Amount $3,358
Tax Year 2019
Lot Size 0.461 Acres
Acres 0.46
Lot Dimensions 180.00 x
Property Description
*OFFERS DUE BY 5 P.M. ON 10/4/20. This nicely updated brick rancher offers a bright open floor plan. The formal living room has a beautiful white (brick) fireplace flanked by sconces and the large bow window offers plenty of natural light. The kitchen is adorned with white cabinetry, a moveable island, stainless appliances and opens to the dining area. Natural wood molding compliments the main level with 2 spacious bedrooms and an updated bath with separate shower and dual sinks. The lower level offers a gracious family room with wood stove, 2 bedrooms, full bath, bonus room and laundry room with walkout to the 28'x13' covered patio. Perfect opportunity for a "She Shed" or workshop with the heated outbuilding. Enjoy your morning coffee watching the birds on the low maintenance wrap around deck overlooking the trees. You'll never need to worry about getting wet bringing in your groceries, unload them with ease under the front carport. Welcome Home!
Location
State MD
County Harford
Zoning RR
Rooms
Other Rooms Living Room, Dining Room, Primary Bedroom, Bedroom 2, Bedroom 3, Bedroom 4, Kitchen, Family Room, Foyer, Bonus Room
Basement Daylight, Partial, Heated, Rear Entrance, Walkout Level, Windows
Main Level Bedrooms 2
Interior
Interior Features Built-Ins, Combination Kitchen/Dining, Entry Level Bedroom, Floor Plan - Open, Kitchen - Island, Wood Stove
Hot Water Electric
Heating Heat Pump(s), Forced Air, Baseboard - Electric, Wood Burn Stove
Cooling Central A/C
Flooring Ceramic Tile, Carpet
Fireplaces Number 1
Fireplaces Type Brick, Mantel(s)
Equipment Built-In Microwave, Dishwasher, Dryer, Refrigerator, Stove, Washer, Water Heater
Furnishings No
Fireplace Y
Window Features Sliding,Bay/Bow
Appliance Built-In Microwave, Dishwasher, Dryer, Refrigerator, Stove, Washer, Water Heater
Heat Source Electric
Laundry Basement
Exterior
Exterior Feature Deck(s)
Garage Spaces 5.0
Water Access N
Roof Type Shingle
Accessibility None
Porch Deck(s)
Total Parking Spaces 5
Garage N
Building
Story 2
Sewer Septic Exists
Water Well
Architectural Style Ranch/Rambler
Level or Stories 2
Additional Building Above Grade, Below Grade
New Construction N
Schools
Elementary Schools Youths Benefit
Middle Schools Fallston
High Schools Fallston
School District Harford County Public Schools
Others
Senior Community No
Tax ID 1304046102
Ownership Fee Simple
SqFt Source Assessor
Special Listing Condition Standard
Read Less

Bought with Christopher Stumbroski • Keller Williams Legacy



