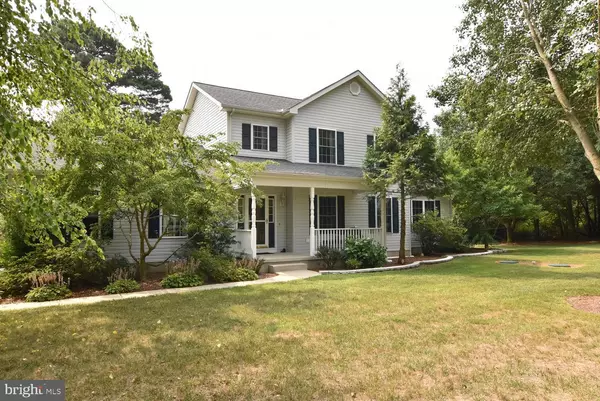For more information regarding the value of a property, please contact us for a free consultation.
20674 CHURCH BRANCH RD Ellendale, DE 19941
Want to know what your home might be worth? Contact us for a FREE valuation!

Our team is ready to help you sell your home for the highest possible price ASAP
Key Details
Sold Price $425,000
Property Type Single Family Home
Sub Type Detached
Listing Status Sold
Purchase Type For Sale
Square Footage 2,500 sqft
Price per Sqft $170
Subdivision None Available
MLS Listing ID DESU2001514
Sold Date 09/24/21
Style Traditional
Bedrooms 3
Full Baths 2
Half Baths 1
HOA Y/N N
Abv Grd Liv Area 2,500
Originating Board BRIGHT
Year Built 2001
Annual Tax Amount $1,653
Tax Year 2021
Lot Size 2.500 Acres
Acres 2.5
Lot Dimensions 0.00 x 0.00
Property Description
Looking for space and serenity, then look no further than this spacious stick built, 3 bedroom/2.5 bath home situated on 2.5 acres that offers a peaceful setting nestled in mature planted trees and a small creek! Enjoy your outdoor space to the fullest with a cozy backyard fire and plenty of space for entertaining and backyard barbeques! Great extra storage is available for a workshop or hobbies in the 20 x 30 pole building. This home has new carpet and has been freshly painted! Additional features included are cherry hardwood floors on the first floor in the dining room and breakfast area, bamboo floors in the bedrooms, 2 wood burning fireplaces, unfinished basement, split rail fencing in rear yard, cozy front porch and irrigation in front yard! New heat pump installed for the 2nd floor in 2020 and new water heater in 2014! An extensive addition was added to this home in 2010 which included the 2nd rear family room, 1st floor office, laundry room, master bedroom sitting room and 2nd floor deck! Gravity septic system has been updated and certified in good working condition! Seller to provide a $500 credit at closing towards the purchase of a home warranty!
Location
State DE
County Sussex
Area Cedar Creek Hundred (31004)
Zoning RESIDENTIAL
Rooms
Other Rooms Study
Basement Partial
Interior
Interior Features Breakfast Area, Ceiling Fan(s), Family Room Off Kitchen, WhirlPool/HotTub, Wood Floors, Dining Area
Hot Water Electric
Heating Heat Pump - Electric BackUp
Cooling Central A/C
Flooring Hardwood, Vinyl, Ceramic Tile, Carpet
Fireplaces Number 2
Fireplaces Type Wood
Equipment Dishwasher, Dryer, Oven/Range - Electric, Refrigerator, Washer, Water Conditioner - Owned, Water Heater
Fireplace Y
Appliance Dishwasher, Dryer, Oven/Range - Electric, Refrigerator, Washer, Water Conditioner - Owned, Water Heater
Heat Source Electric
Laundry Main Floor
Exterior
Exterior Feature Patio(s), Balcony, Porch(es)
Parking Features Garage - Side Entry
Garage Spaces 2.0
Fence Split Rail
Water Access N
View Trees/Woods, Creek/Stream
Roof Type Architectural Shingle
Accessibility None
Porch Patio(s), Balcony, Porch(es)
Attached Garage 2
Total Parking Spaces 2
Garage Y
Building
Story 2
Sewer Gravity Sept Fld
Water Well
Architectural Style Traditional
Level or Stories 2
Additional Building Above Grade, Below Grade
Structure Type Dry Wall
New Construction N
Schools
School District Milford
Others
Senior Community No
Tax ID 230-20.00-32.04
Ownership Fee Simple
SqFt Source Assessor
Acceptable Financing Cash, Conventional
Listing Terms Cash, Conventional
Financing Cash,Conventional
Special Listing Condition Standard
Read Less

Bought with Jeffrey A Gibson • BHHS Fox & Roach-Cherry Hill



