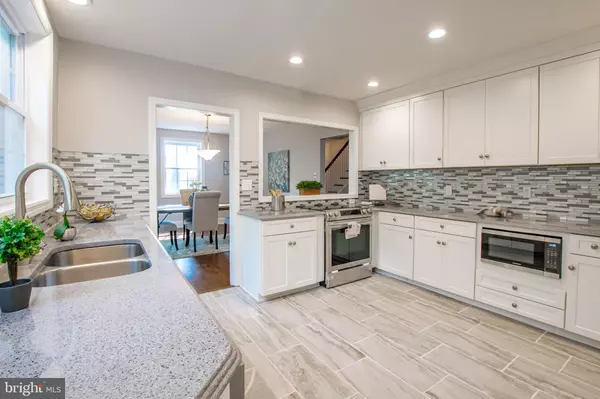For more information regarding the value of a property, please contact us for a free consultation.
609 N DUPONT RD Wilmington, DE 19807
Want to know what your home might be worth? Contact us for a FREE valuation!

Our team is ready to help you sell your home for the highest possible price ASAP
Key Details
Sold Price $430,000
Property Type Single Family Home
Sub Type Detached
Listing Status Sold
Purchase Type For Sale
Square Footage 3,435 sqft
Price per Sqft $125
Subdivision Westover Hills
MLS Listing ID DENC483616
Sold Date 02/12/20
Style Colonial
Bedrooms 4
Full Baths 2
Half Baths 1
HOA Fees $16/ann
HOA Y/N Y
Abv Grd Liv Area 3,125
Originating Board BRIGHT
Year Built 1946
Annual Tax Amount $5,130
Tax Year 2018
Lot Size 0.370 Acres
Acres 0.37
Lot Dimensions 80.00 x 199.40
Property Description
This beautifully updated home is the perfect combination of Old World charm combined with Modern Elegance! This Classic Westover Hills Colonial boasts details such as gleaming hardwood floors thoughout, 5" baseboards and original curved oak railings that make this property stand out. Fresh paint and plenty of natural light gives this home a bright and polished finish. The mature trees and landscaping make for a charming first impression. Step through the foyer to the gracious living room which is anchored by a lovely fireplace. The adjacent screened porch is a tranquil spot to soak in the peaceful surroundings. A separate dining room makes entertaining friends and family a breeze, while the kitchen, complete with Custom crisp white cabinetry, top of the line stainless appliances, amazing quartz counters, and tile backsplash, will have you planning your next gourmet gathering. Move through an office nook on the way to the sun filled family room and recharge as you take in the beautiful back yard views. Sliders open to reveal a private backyard perfect for enjoying all summer long. Retreat to the master suite and unwind at the end of the day. An ensuite bathroom is upgraded with dual sinks, tiled shower, and new fixtures. The 2nd floor also offers three more HUGE bedrooms along with another fabulous full bathroom. The 3rd level is a nice addition of Bonus space to be used as play, office or additional bedrooms. The lower level is equally impressive with a finished rec room, tons of storage and a walk up entrance. Bonus features include a 2-car attached garage and first floor powder room. Situated across the street from the Porky Oliver Golf Club, enjoy views of the course. Conveniently located near downtown, I-95 and many area shops and restaurants. Walking distance to nearby schools. Move-in and immediately start enjoying this splendid home!
Location
State DE
County New Castle
Area Hockssn/Greenvl/Centrvl (30902)
Zoning NC15
Rooms
Other Rooms Living Room, Dining Room, Primary Bedroom, Bedroom 2, Bedroom 3, Bedroom 4, Kitchen, Family Room, Basement, Office, Bonus Room, Primary Bathroom, Full Bath, Half Bath
Basement Full, Partially Finished
Interior
Interior Features Ceiling Fan(s), Combination Kitchen/Dining, Formal/Separate Dining Room, Primary Bath(s), Recessed Lighting, Upgraded Countertops, Walk-in Closet(s), Wood Floors
Cooling Central A/C
Flooring Ceramic Tile, Hardwood, Vinyl
Fireplaces Number 1
Fireplaces Type Brick
Equipment Built-In Microwave, Dishwasher, Disposal, Oven/Range - Electric, Refrigerator, Stainless Steel Appliances, Water Heater
Fireplace Y
Window Features Replacement
Appliance Built-In Microwave, Dishwasher, Disposal, Oven/Range - Electric, Refrigerator, Stainless Steel Appliances, Water Heater
Heat Source Oil
Exterior
Exterior Feature Porch(es), Screened
Parking Features Built In, Garage - Rear Entry, Inside Access
Garage Spaces 2.0
Water Access N
View Golf Course
Roof Type Pitched,Shingle
Accessibility None
Porch Porch(es), Screened
Attached Garage 2
Total Parking Spaces 2
Garage Y
Building
Story 3+
Sewer Public Sewer
Water Public
Architectural Style Colonial
Level or Stories 3+
Additional Building Above Grade, Below Grade
New Construction N
Schools
School District Red Clay Consolidated
Others
Senior Community No
Tax ID 07-033.10-113
Ownership Fee Simple
SqFt Source Assessor
Special Listing Condition Standard
Read Less

Bought with Kevin Odle • Long & Foster Real Estate, Inc.



