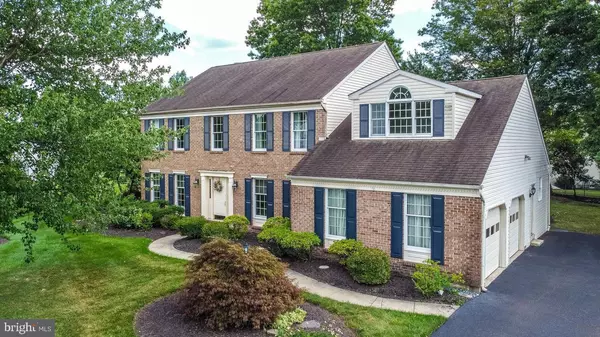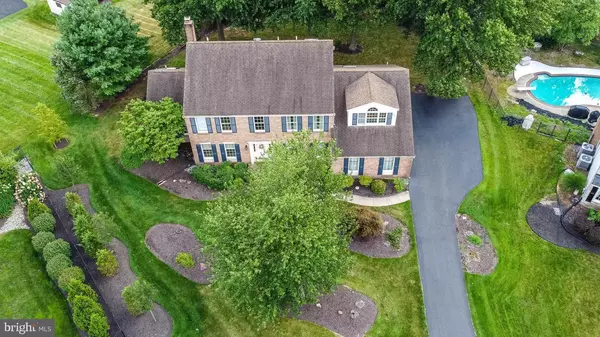For more information regarding the value of a property, please contact us for a free consultation.
107 SPARKS CIR Lansdale, PA 19446
Want to know what your home might be worth? Contact us for a FREE valuation!

Our team is ready to help you sell your home for the highest possible price ASAP
Key Details
Sold Price $590,000
Property Type Single Family Home
Sub Type Detached
Listing Status Sold
Purchase Type For Sale
Square Footage 4,341 sqft
Price per Sqft $135
Subdivision Wynwood Ests
MLS Listing ID PAMC2000359
Sold Date 12/15/21
Style Colonial
Bedrooms 5
Full Baths 3
Half Baths 1
HOA Y/N N
Abv Grd Liv Area 3,341
Originating Board BRIGHT
Year Built 1991
Annual Tax Amount $10,371
Tax Year 2021
Lot Size 0.536 Acres
Acres 0.54
Lot Dimensions 25.00 x 0.00
Property Description
Great location, cul de sac, country like setting. Close to shopping, recreation, schools, train station. Rarely found full size bedroom and full bath on first level with a large closet and an outside exit. Ideal for family member or office. Four bedrooms on the second level including a huge main bedroom with a full bath with a Jacuzzi tub plus a shower, A spacious sitting area and fabulous closet space. There is an additional hall full bath. Three other good sized bedrooms with good closet space. The first level features a spacious kitchen with lots of counter space, plus a good sized breakfast area with lots of light. The laundry room is located off this area for convenience. A full sized dining room with newer Merlo flooring, will accommodate large guest dinners. The freshly painted main entrance area is accented by the wood floor and a 2 story foyer and staircase to the second level. There is a spacious formal living room as well as the wonderful family room with a cozy fireplace and lots of natural light, plus a bar area. Rear deck, room for your garden. Side 2 car garage. Original owners This is a wonderful home in an outstanding area.
Location
State PA
County Montgomery
Area Montgomery Twp (10646)
Zoning RESIDENTIAL
Rooms
Other Rooms Primary Bedroom, Bathroom 2
Basement Interior Access, Improved, Sump Pump
Main Level Bedrooms 1
Interior
Interior Features Crown Moldings
Hot Water Electric
Heating Heat Pump - Electric BackUp, Forced Air
Cooling Central A/C
Flooring Hardwood, Laminated, Vinyl
Fireplaces Number 1
Equipment Dishwasher, Disposal, Dryer, Washer
Fireplace Y
Appliance Dishwasher, Disposal, Dryer, Washer
Heat Source Electric
Laundry Main Floor
Exterior
Parking Features Garage - Side Entry
Garage Spaces 12.0
Utilities Available Under Ground
Water Access N
Roof Type Shingle
Accessibility 2+ Access Exits
Attached Garage 2
Total Parking Spaces 12
Garage Y
Building
Lot Description Cul-de-sac, Front Yard, Landscaping, Rear Yard, SideYard(s), Sloping
Story 2
Foundation Concrete Perimeter
Sewer Public Sewer
Water Public
Architectural Style Colonial
Level or Stories 2
Additional Building Above Grade, Below Grade
Structure Type Dry Wall
New Construction N
Schools
School District North Penn
Others
Pets Allowed Y
Senior Community No
Tax ID 46-00-03403-196
Ownership Fee Simple
SqFt Source Assessor
Acceptable Financing Cash, Conventional, FHA, VA
Horse Property N
Listing Terms Cash, Conventional, FHA, VA
Financing Cash,Conventional,FHA,VA
Special Listing Condition Standard
Pets Allowed No Pet Restrictions
Read Less

Bought with Robert L Smith • Homestarr Realty



