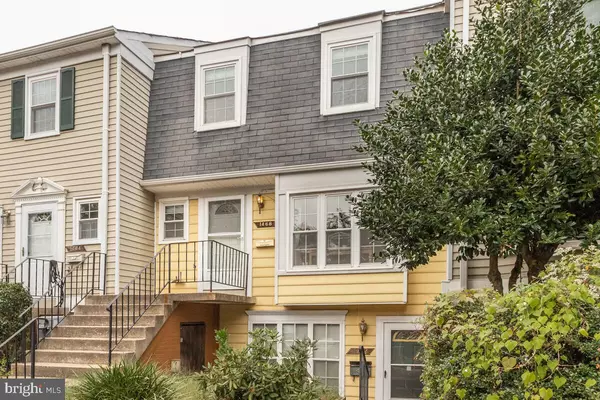For more information regarding the value of a property, please contact us for a free consultation.
1468 VINEYARD CT Crofton, MD 21114
Want to know what your home might be worth? Contact us for a FREE valuation!

Our team is ready to help you sell your home for the highest possible price ASAP
Key Details
Sold Price $255,000
Property Type Condo
Sub Type Condo/Co-op
Listing Status Sold
Purchase Type For Sale
Square Footage 1,332 sqft
Price per Sqft $191
Subdivision Crofton Mews
MLS Listing ID MDAA2000177
Sold Date 12/17/21
Style Traditional
Bedrooms 2
Full Baths 1
Half Baths 1
Condo Fees $235/mo
HOA Y/N N
Abv Grd Liv Area 1,332
Originating Board BRIGHT
Year Built 1978
Annual Tax Amount $2,756
Tax Year 2021
Property Description
Crofton Mews 2.5 Level Townhome. This Condo Has Been Lovingly Maintained But Could Use Some Updates. Eat-In Kitchen with Large Windows for lots of Natural Light, As Well As Space For Dining Room Table In The Living/Dining Room Combo With 2 Sided Fireplace For Those Chilly Days. Sliding Glass Doors Leading To Deck. Upstairs Are Two Large Bedrooms, The Primary Bedroom Has A Entry Into The Hall Bath. Lower Level Steps Lead To The Washer & Dryer And The Door To the Newly Fenced In Patio. Newer Windows through out home. Home Is Sold As-Is.
Location
State MD
County Anne Arundel
Zoning R15
Rooms
Other Rooms Primary Bedroom, Kitchen, Great Room, Laundry, Bathroom 1, Half Bath
Basement Interior Access, Outside Entrance, Rear Entrance, Walkout Level, Other
Interior
Interior Features Attic, Breakfast Area, Carpet, Ceiling Fan(s), Combination Dining/Living, Crown Moldings, Floor Plan - Open, Floor Plan - Traditional, Kitchen - Eat-In, Kitchen - Table Space, Other
Hot Water Electric
Heating Heat Pump(s)
Cooling Central A/C
Flooring Carpet, Ceramic Tile
Fireplaces Number 1
Equipment Dishwasher, Disposal, Dryer, Dryer - Electric, Exhaust Fan, Oven/Range - Electric, Range Hood, Refrigerator, Washer, Water Heater
Fireplace Y
Appliance Dishwasher, Disposal, Dryer, Dryer - Electric, Exhaust Fan, Oven/Range - Electric, Range Hood, Refrigerator, Washer, Water Heater
Heat Source Electric
Laundry Lower Floor
Exterior
Exterior Feature Deck(s), Porch(es)
Fence Board, Fully
Utilities Available Cable TV
Amenities Available Common Grounds, Jog/Walk Path, Lake, Tot Lots/Playground
Water Access N
Roof Type Composite
Street Surface Black Top
Accessibility None
Porch Deck(s), Porch(es)
Road Frontage City/County
Garage N
Building
Story 2.5
Foundation Slab
Sewer Public Sewer
Water Public
Architectural Style Traditional
Level or Stories 2.5
Additional Building Above Grade, Below Grade
Structure Type Dry Wall
New Construction N
Schools
High Schools Arundel
School District Anne Arundel County Public Schools
Others
Pets Allowed Y
HOA Fee Include Common Area Maintenance,Road Maintenance,Snow Removal,Trash
Senior Community No
Tax ID 020220890005890
Ownership Condominium
Acceptable Financing Cash, Conventional, FHA, VA
Listing Terms Cash, Conventional, FHA, VA
Financing Cash,Conventional,FHA,VA
Special Listing Condition Standard
Pets Allowed Case by Case Basis
Read Less

Bought with Jayné LaMondue Price • Keller Williams Preferred Properties



