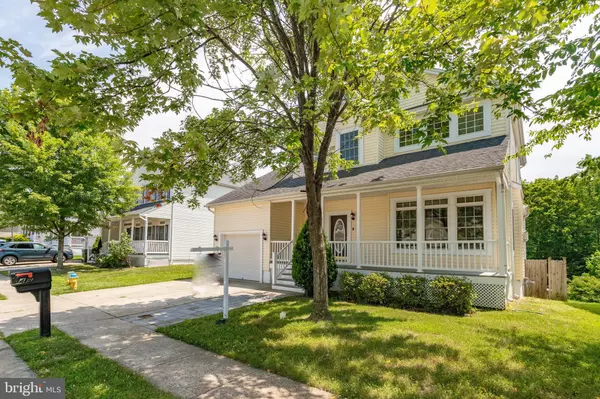For more information regarding the value of a property, please contact us for a free consultation.
45 GLACIER WAY Stafford, VA 22554
Want to know what your home might be worth? Contact us for a FREE valuation!

Our team is ready to help you sell your home for the highest possible price ASAP
Key Details
Sold Price $436,200
Property Type Single Family Home
Sub Type Detached
Listing Status Sold
Purchase Type For Sale
Square Footage 2,031 sqft
Price per Sqft $214
Subdivision Widewater Village
MLS Listing ID VAST2001556
Sold Date 08/18/21
Style Colonial
Bedrooms 5
Full Baths 3
Half Baths 1
HOA Fees $111/mo
HOA Y/N Y
Abv Grd Liv Area 2,031
Originating Board BRIGHT
Year Built 2005
Annual Tax Amount $3,246
Tax Year 2021
Lot Size 6,150 Sqft
Acres 0.14
Property Description
Welcome Home! This charming Colonial is a great opportunity in the sought after Widewater Village, a gated community with amenities galore in a prime location. Over 3,200 square ft. of space offers 5 bedrooms, 3 full and 1 half bath. A formal dining room and family room filled with natural light and a gas fireplace that surrounds the cozy kitchen with tons of cabinets and counter space for entertaining.
The master suite is its own private retreat located on the main level, complete with high ceilings, walk-in closet, and luxury bath, dual sinks, soaking tub, and separate shower. The upper level offers two additional bedrooms which share a large full bathroom and a loft area that can be used as an office, library or a space for exercising. The finished, walk-out lower level features bedrooms four and five , a large unfinished storage room, a rec room with that comes equipped with a wet bar and outdoor access. A short distance to the community pool and club house. All you have to do is move in!
Location
State VA
County Stafford
Zoning R4
Rooms
Other Rooms Dining Room, Kitchen, Family Room, Exercise Room, Loft, Recreation Room
Basement Daylight, Partial, Connecting Stairway, Heated, Full, Interior Access, Outside Entrance, Rear Entrance, Walkout Level
Main Level Bedrooms 1
Interior
Interior Features Carpet, Ceiling Fan(s), Crown Moldings, Entry Level Bedroom, Family Room Off Kitchen, Floor Plan - Open, Formal/Separate Dining Room, Kitchen - Country, Recessed Lighting, Soaking Tub, Stall Shower, Walk-in Closet(s), Wet/Dry Bar, Wood Floors
Hot Water Natural Gas
Heating Forced Air
Cooling Central A/C
Fireplaces Number 1
Fireplaces Type Fireplace - Glass Doors
Equipment Built-In Microwave, Dishwasher, Disposal, Dryer, Refrigerator, Stove
Furnishings No
Fireplace Y
Appliance Built-In Microwave, Dishwasher, Disposal, Dryer, Refrigerator, Stove
Heat Source Natural Gas
Laundry Main Floor
Exterior
Parking Features Garage - Front Entry, Garage Door Opener, Inside Access
Garage Spaces 1.0
Fence Board, Rear
Amenities Available Club House, Gated Community, Pool - Outdoor
Water Access N
Accessibility None
Attached Garage 1
Total Parking Spaces 1
Garage Y
Building
Lot Description Backs - Open Common Area, Front Yard, Landscaping, Rear Yard
Story 3
Sewer Public Septic, Public Sewer
Water Public
Architectural Style Colonial
Level or Stories 3
Additional Building Above Grade, Below Grade
New Construction N
Schools
School District Stafford County Public Schools
Others
Pets Allowed Y
HOA Fee Include Lawn Maintenance,Pool(s),Recreation Facility,Security Gate,Snow Removal,Trash
Senior Community No
Tax ID 21R 2AB 110
Ownership Fee Simple
SqFt Source Assessor
Acceptable Financing Cash, Conventional, FHA, VA
Horse Property N
Listing Terms Cash, Conventional, FHA, VA
Financing Cash,Conventional,FHA,VA
Special Listing Condition Standard
Pets Allowed No Pet Restrictions
Read Less

Bought with Daniel F Rochon • KW United



