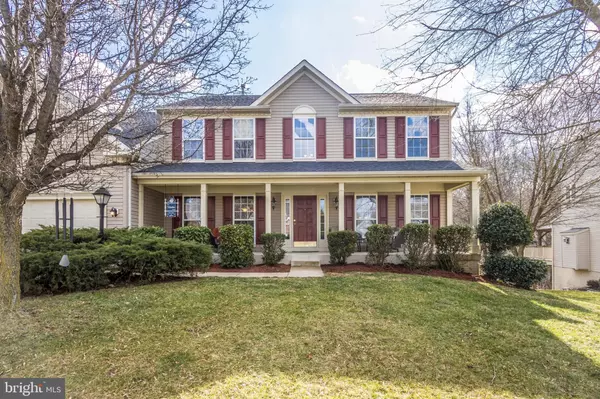For more information regarding the value of a property, please contact us for a free consultation.
6475 FOREST HILLS CT Frederick, MD 21701
Want to know what your home might be worth? Contact us for a FREE valuation!

Our team is ready to help you sell your home for the highest possible price ASAP
Key Details
Sold Price $517,000
Property Type Single Family Home
Sub Type Detached
Listing Status Sold
Purchase Type For Sale
Square Footage 4,776 sqft
Price per Sqft $108
Subdivision Spring Ridge
MLS Listing ID MDFR259484
Sold Date 06/15/20
Style Colonial
Bedrooms 4
Full Baths 2
Half Baths 2
HOA Fees $86/mo
HOA Y/N Y
Abv Grd Liv Area 3,116
Originating Board BRIGHT
Year Built 2001
Annual Tax Amount $5,311
Tax Year 2020
Lot Size 10,466 Sqft
Acres 0.24
Property Description
Price improved and ready to move in!!!Beautiful Courtland model Ryan home situated on a picturesque cul-de-sac in amenity rich Spring Ridge community. Over 3,000 sq ft colonial including 4 bedrooms, updated kitchen and upgrades throughout including a new roof in 2019 . Ready for you to move in! Enjoy a cup of coffee on your private deck overlooking wooded landscape and Linganore creek or watch the neighborhood come alive on your huge front porch. Main floor features fresh paint, upgraded fixtures, beautiful tiger wood flooring, two story foyer, office, and an open concept kitchen perfect for entertaining. Kitchen includes white cabinets, large island with granite counter top and overhang for seating, tile back splash, and upgraded stainless steel appliances. The kitchen flows into large morning room with vaulted ceiling, tons of natural light, Palladian window, and sliding door to deck. The large deck faces woodlands for a private and breathtaking view of nature. Main level layout is an open floor plan with large great room and private formal dining off kitchen. The extended great room includes a gas fireplace, and large windows increasing the natural light. A two car garage, formal living room, a home office with French doors, laundry, and powder room complete main level. Second level offers over-sized master suite, updated master bath with new beautiful grey and white large tile flooring, soaking tub, large shower, two separate vanities with granite top. Upper level is complete with 3 large additional bedrooms and recently renovated hall bath featuring large vanity, granite counters, and beautiful tile flooring. The lower level includes large recreation room perfect for pool table and games, additional finished den or potential theater room, bathroom, and ample storage space. Walk out basement level to fenced back yard. Perfect for our four legged friends. Sought after Spring Ridge community offers four pools, three tennis courts, soccer field, two basketball courts, nine playgrounds and over 20 miles of paths/sidewalks as well as 200 acres of open space. What more could you want? Spring Ridge is home to a fire station, shopping center, gas station and an elementary school. Community is conveniently located near I 70, 270, 15 and only 3 miles from beautiful historic downtown Frederick. NO CITY TAXES! Home is locate din USDA 100% financing eligible area per USDA map.
Location
State MD
County Frederick
Zoning PUD
Rooms
Basement Other, Full, Walkout Level
Interior
Hot Water Electric, Natural Gas
Cooling Central A/C
Fireplaces Number 1
Equipment Stainless Steel Appliances
Furnishings No
Fireplace Y
Appliance Stainless Steel Appliances
Heat Source Natural Gas
Exterior
Exterior Feature Deck(s), Porch(es)
Parking Features Garage - Front Entry, Inside Access
Garage Spaces 2.0
Utilities Available Cable TV, Electric Available, Natural Gas Available, Phone, Water Available
Amenities Available Baseball Field, Basketball Courts, Bike Trail, Common Grounds, Community Center, Jog/Walk Path, Party Room, Picnic Area, Pool - Outdoor, Security, Soccer Field, Tennis Courts, Tot Lots/Playground
Water Access N
View Scenic Vista, Trees/Woods
Roof Type Asphalt
Accessibility None
Porch Deck(s), Porch(es)
Attached Garage 2
Total Parking Spaces 2
Garage Y
Building
Lot Description Backs to Trees, Cul-de-sac, Front Yard, Landscaping, No Thru Street, Private, Trees/Wooded
Story 2
Sewer Public Sewer
Water Public
Architectural Style Colonial
Level or Stories 2
Additional Building Above Grade, Below Grade
New Construction N
Schools
High Schools Oakdale
School District Frederick County Public Schools
Others
Pets Allowed Y
HOA Fee Include Common Area Maintenance,Management,Pool(s),Recreation Facility,Road Maintenance,Sewer,Snow Removal
Senior Community No
Tax ID 1109312412
Ownership Fee Simple
SqFt Source Estimated
Acceptable Financing Cash, Conventional, FHA, Negotiable, USDA, VA
Horse Property N
Listing Terms Cash, Conventional, FHA, Negotiable, USDA, VA
Financing Cash,Conventional,FHA,Negotiable,USDA,VA
Special Listing Condition Standard
Pets Allowed No Pet Restrictions
Read Less

Bought with Robert J Krop • RE/MAX Plus



