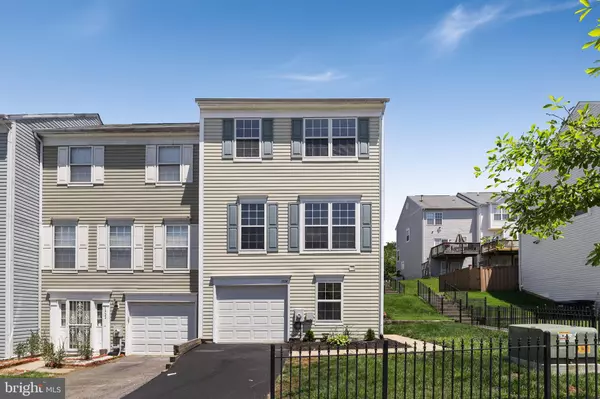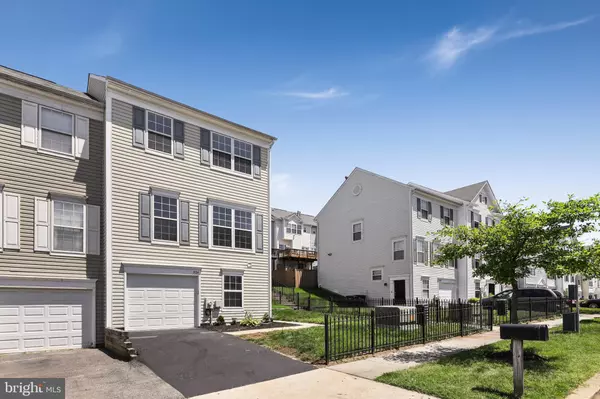For more information regarding the value of a property, please contact us for a free consultation.
1924 TRENTON PL SE Washington, DC 20020
Want to know what your home might be worth? Contact us for a FREE valuation!

Our team is ready to help you sell your home for the highest possible price ASAP
Key Details
Sold Price $420,000
Property Type Townhouse
Sub Type Interior Row/Townhouse
Listing Status Sold
Purchase Type For Sale
Square Footage 1,550 sqft
Price per Sqft $270
Subdivision Randle Heights
MLS Listing ID DCDC472328
Sold Date 07/31/20
Style Traditional
Bedrooms 5
Full Baths 3
HOA Fees $84/mo
HOA Y/N Y
Abv Grd Liv Area 1,200
Originating Board BRIGHT
Year Built 2001
Annual Tax Amount $2,457
Tax Year 2019
Lot Size 2,072 Sqft
Acres 0.05
Property Description
Renovated end unit townhome with a garage boasting 5 bedrooms and 3 bathrooms! This multi-level home features great windows throughout ensuring ample natural light. The renovated, gourmet kitchen boasts plenty of cabinets for storage, new stainless steel appliances, tiled backsplash, and an island for flexible entertaining and dining. The roomy kitchen opens up to a deck and spacious backyard which is perfect for outdoor activities, plus a shed. The first upper level has two additional bedrooms. The second upper level has a roomy owner s suite with an en-suite bathroom and is completed by two additional bedrooms with a hallway bathroom. The private finished space on the lower level provides for a wonderful family room for relaxing as well as the laundry area. Enjoy recessed lighting, hardwood floors, decorative lighting, and generous storage. Minutes to Giant, main thoroughfares, THE ARC, & metro.
Location
State DC
County Washington
Zoning SEE PUBLIC RECORDS
Rooms
Basement Fully Finished, Daylight, Full
Main Level Bedrooms 2
Interior
Heating Heat Pump(s)
Cooling Central A/C
Heat Source Electric
Exterior
Parking Features Garage - Front Entry
Garage Spaces 1.0
Water Access N
Accessibility None
Attached Garage 1
Total Parking Spaces 1
Garage Y
Building
Story 3
Sewer Public Sewer
Water Public
Architectural Style Traditional
Level or Stories 3
Additional Building Above Grade, Below Grade
New Construction N
Schools
School District District Of Columbia Public Schools
Others
Senior Community No
Tax ID 5900//0041
Ownership Fee Simple
SqFt Source Assessor
Special Listing Condition Standard
Read Less

Bought with Mehiret L Duki • KW Metro Center



