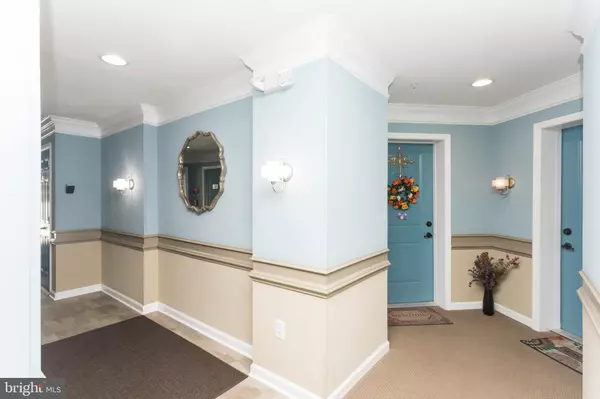For more information regarding the value of a property, please contact us for a free consultation.
8390 ICE CRYSTAL DR #B Laurel, MD 20723
Want to know what your home might be worth? Contact us for a FREE valuation!

Our team is ready to help you sell your home for the highest possible price ASAP
Key Details
Sold Price $310,000
Property Type Condo
Sub Type Condo/Co-op
Listing Status Sold
Purchase Type For Sale
Square Footage 1,349 sqft
Price per Sqft $229
Subdivision Legacy At Cherry Tree
MLS Listing ID MDHW294848
Sold Date 07/16/21
Style Contemporary
Bedrooms 2
Full Baths 2
Condo Fees $270/mo
HOA Y/N N
Abv Grd Liv Area 1,349
Originating Board BRIGHT
Year Built 2014
Annual Tax Amount $2,497
Tax Year 2021
Property Description
PLEASE READ IN ITS ENTIRETY. Welcome Home! This 55+ unit gives you the modern amenities, safety and security, and the peace of mind you deserve. Two bedrooms and two baths complimented by an open floor plan. The kitchen offers beautiful black appliances and a neutral palette as well as private use full size washer and dryer tucked out of the way in a closet. There is also a breakfast bar pass through window for additional seating or easy catering. Adjacent dining area well proportioned for multiple guests and open to the living room for easy entertaining and a flex space currently used as an office. The home faces a preserve area for privacy and offers a four-seasons room to enjoy the outdoors year round. It's good to be home! Building is accessible by security door entry. Seller will provide building access. Please use COVID-19 restrictions during showing and maintain mask usage during the entire tour of the home. Refrain from using the bathrooms.
Location
State MD
County Howard
Zoning R011
Rooms
Main Level Bedrooms 2
Interior
Interior Features Carpet, Ceiling Fan(s), Floor Plan - Open, Kitchen - Galley, Recessed Lighting, Walk-in Closet(s)
Hot Water Natural Gas
Heating Forced Air
Cooling Central A/C
Flooring Hardwood, Carpet
Equipment Built-In Microwave, Dishwasher, Disposal, Dryer, Exhaust Fan, Icemaker, Oven - Single, Oven/Range - Gas, Refrigerator, Stove, Washer
Fireplace N
Window Features Sliding
Appliance Built-In Microwave, Dishwasher, Disposal, Dryer, Exhaust Fan, Icemaker, Oven - Single, Oven/Range - Gas, Refrigerator, Stove, Washer
Heat Source Natural Gas
Laundry Main Floor
Exterior
Exterior Feature Patio(s), Screened
Amenities Available Community Center, Exercise Room, Meeting Room, Party Room, Picnic Area
Water Access N
Accessibility None
Porch Patio(s), Screened
Garage N
Building
Story 1
Unit Features Garden 1 - 4 Floors
Sewer Public Sewer
Water Public
Architectural Style Contemporary
Level or Stories 1
Additional Building Above Grade, Below Grade
Structure Type Dry Wall
New Construction N
Schools
School District Howard County Public School System
Others
HOA Fee Include Common Area Maintenance,Management,Parking Fee,Snow Removal
Senior Community Yes
Age Restriction 55
Tax ID 1406597336
Ownership Condominium
Acceptable Financing Contract, Conventional, FHA, VA
Listing Terms Contract, Conventional, FHA, VA
Financing Contract,Conventional,FHA,VA
Special Listing Condition Standard
Read Less

Bought with sarabjit singh • Samson Properties



