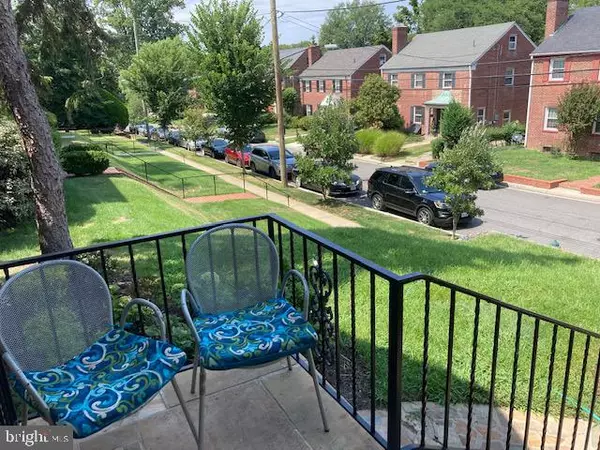For more information regarding the value of a property, please contact us for a free consultation.
1430 OGLETHORPE ST NW Washington, DC 20011
Want to know what your home might be worth? Contact us for a FREE valuation!

Our team is ready to help you sell your home for the highest possible price ASAP
Key Details
Sold Price $955,000
Property Type Single Family Home
Sub Type Detached
Listing Status Sold
Purchase Type For Sale
Square Footage 2,800 sqft
Price per Sqft $341
Subdivision 16Th Street Heights
MLS Listing ID DCDC2000842
Sold Date 11/19/21
Style Cottage
Bedrooms 5
Full Baths 3
HOA Y/N N
Abv Grd Liv Area 2,000
Originating Board BRIGHT
Year Built 1952
Annual Tax Amount $7,100
Tax Year 2020
Lot Size 7,032 Sqft
Acres 0.16
Property Description
Over 3400 square feet of charm! Do not let the perspective distortion of looking up at the house from the street deter you - it looks smaller from the street than it is in person! The owners have heard this for 40 years! Also please know that you can level walk in enter from the rear for bringing in groceries, packages, etc. Distinctive 5 Bedroom 3 full bath slate roofed stone cottage. This spacious 16th St Heights home offers 4 Bedrooms 2 Full baths on the Upper levels. The upper level bedrooms have 10' high ceilings, and each bedroom has a walk in closet. The Basement level features 1 Bedroom 1 Bath Suite (BR/LRDR/KIT/FB) which takes up Half of the basement space. The other Half of the basement is a separate Owner's Bonus Area measuring 29'1" x 11'10". This area was previously used for storage but is certainly open to loads of options for the new owner to use as they see fit as shown on the photos. The main level features a 27' living/dining area which is adjacent to a 13'11 x 15'4" Kitchen - more than enough room for large gatherings. Off of the kitchen on the rear of the home is a screened porch with a great view of the large fenced yard complete with a flowering Magnolia Tree and a mature Red Leaf Maple tree. The main level also feature 2 bedroom and 1 full bath. Located just one block South of Military Road, this home has excellent access to public transportation including the 16th st. bus lines to Metro stations, and the 14th St bus lines to Takoma and Columbia Heights Metro stations. In addition there is immediate access to Rock Creek Park including a quick ramp to the Rock Creek Roadway system which runs throughout the city, The Fitzgerald Tennis Center at 16th and Kennedy, and the Rock Creek Golf Course at 16th and Rittenhouse. Nearby Rock Creek Park offers loads of hiking and biking trails, equestrian stables, a planetarium less than a mile away at the Rock Creek Nature Center at Military and Glover Road. There are loads of nearby businesses and services including neighborhood favorites the 16th St. Heights Farmers Market, Moreland's Tavern, and Second Wind Crossfit. Sold As Is.
Location
State DC
County Washington
Zoning RESIDENTIAL
Direction North
Rooms
Other Rooms Living Room, Bedroom 2, Bedroom 4, Bedroom 5, Kitchen, Bedroom 1, In-Law/auPair/Suite, Other, Bathroom 3, Screened Porch
Basement Full, Fully Finished, Improved, Interior Access, Outside Entrance, Rear Entrance, Sump Pump, Walkout Stairs, Windows
Main Level Bedrooms 2
Interior
Interior Features 2nd Kitchen, Carpet, Ceiling Fan(s), Entry Level Bedroom, Kitchen - Eat-In, Stall Shower, Walk-in Closet(s), Wood Floors, Floor Plan - Open
Hot Water Natural Gas
Heating Radiator
Cooling Window Unit(s)
Flooring Hardwood, Tile/Brick
Fireplaces Number 1
Fireplaces Type Other
Equipment Dishwasher, Disposal, Dryer - Electric, Exhaust Fan, Oven/Range - Gas, Refrigerator, Washer, Water Heater
Fireplace Y
Window Features Double Hung,Double Pane,Energy Efficient
Appliance Dishwasher, Disposal, Dryer - Electric, Exhaust Fan, Oven/Range - Gas, Refrigerator, Washer, Water Heater
Heat Source Natural Gas
Laundry Basement
Exterior
Exterior Feature Enclosed, Porch(es), Screened
Fence Wood, Chain Link
Utilities Available Cable TV Available, Electric Available, Natural Gas Available
Water Access N
View Garden/Lawn
Roof Type Slate
Accessibility None
Porch Enclosed, Porch(es), Screened
Garage N
Building
Lot Description Front Yard, Level, Rear Yard, SideYard(s)
Story 2
Sewer Public Sewer
Water Public
Architectural Style Cottage
Level or Stories 2
Additional Building Above Grade, Below Grade
New Construction N
Schools
School District District Of Columbia Public Schools
Others
Pets Allowed Y
Senior Community No
Tax ID 2724//0807
Ownership Fee Simple
SqFt Source Assessor
Acceptable Financing Cash, Conventional
Listing Terms Cash, Conventional
Financing Cash,Conventional
Special Listing Condition Standard
Pets Allowed No Pet Restrictions
Read Less

Bought with Christopher M Chambers • The ONE Street Company



